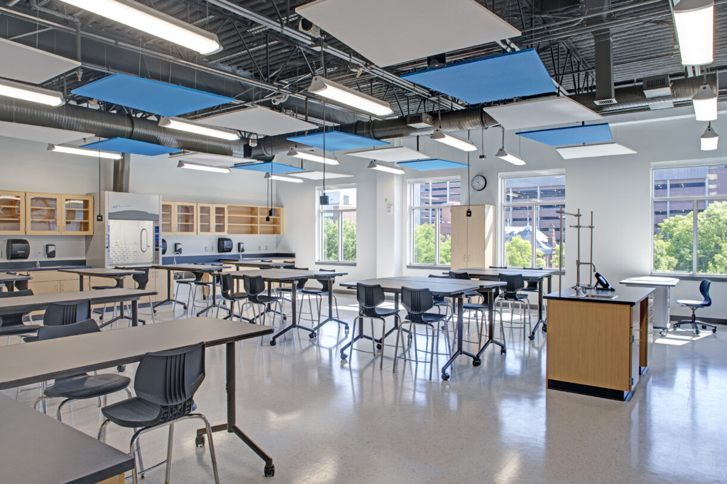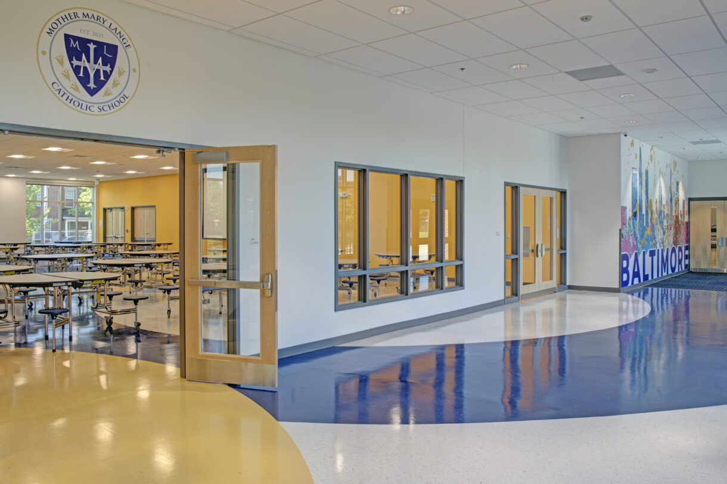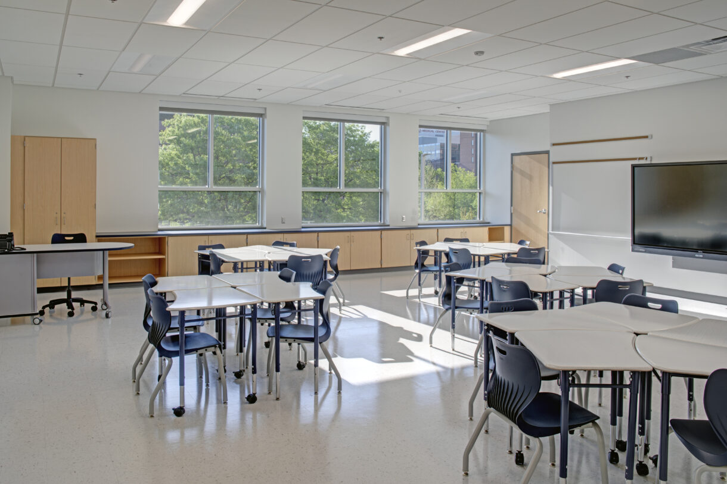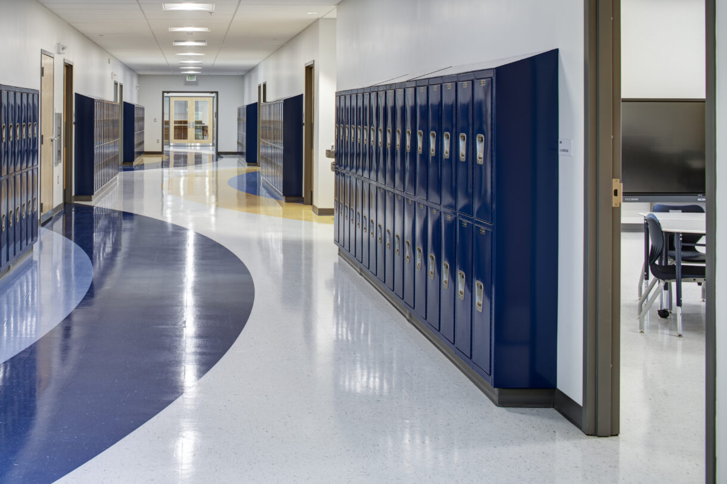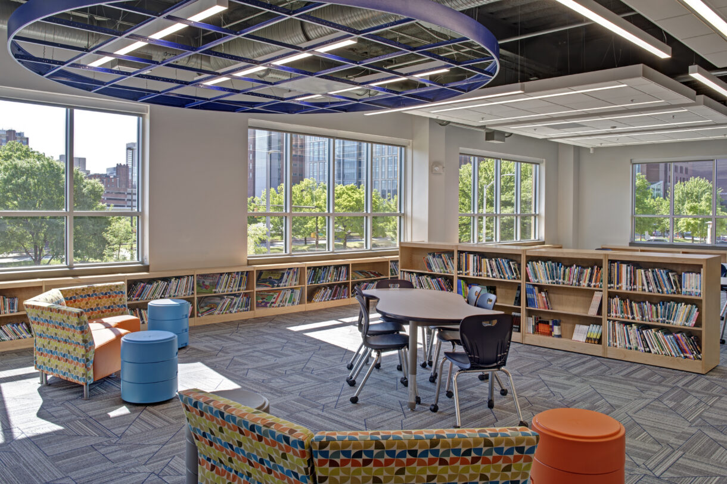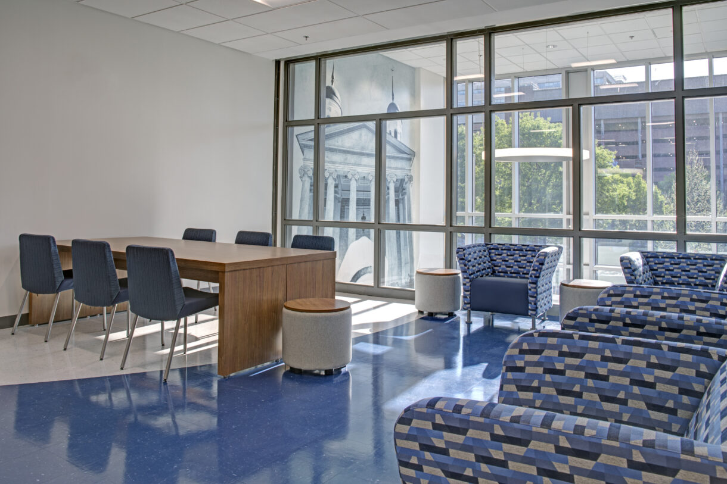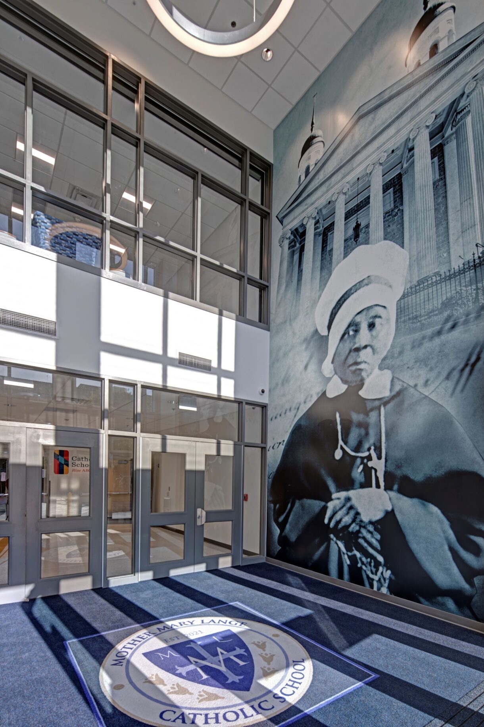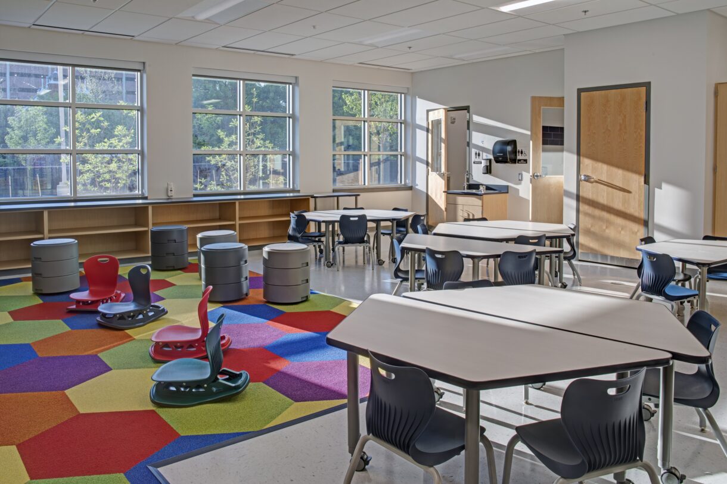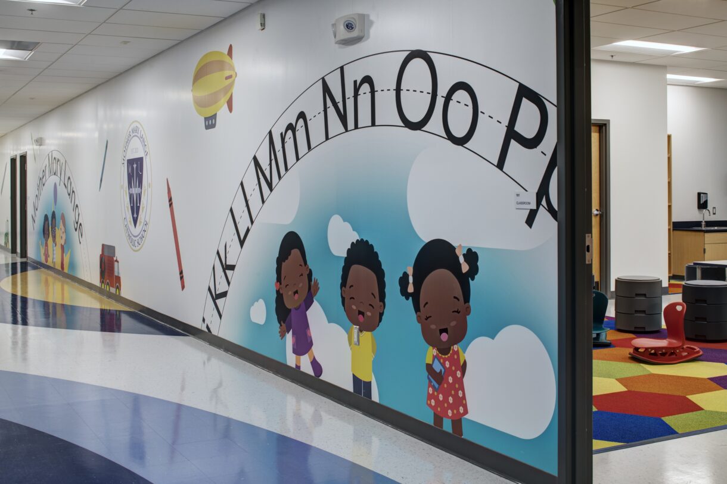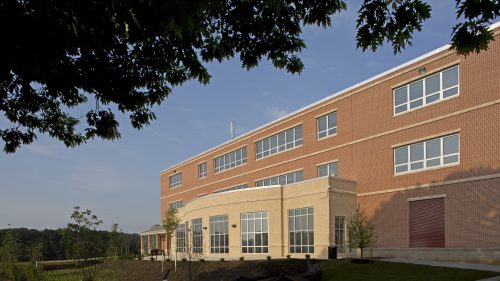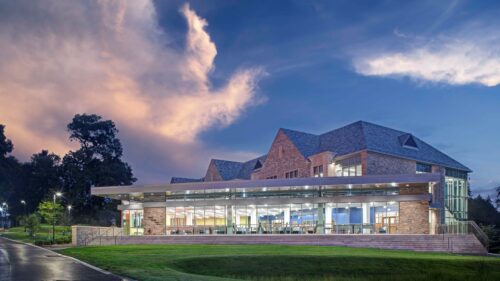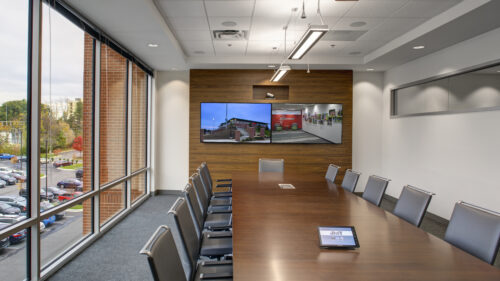Mother Mary Lange Elementary School
JMT Architecture provided interior design services for the new three-story 65,000 SF, 520-student pre-K through eighth grade school located in Baltimore City. It is the first Catholic school to be built by the Archdiocese in the City in over six decades. The modern facility is located on a prominent, underutilized site that is part of the western gateway to the City’s downtown business core and will help improve the urban density and community access to education.
Interior Design services provided included design development, construction documentation and furniture selection & specification. Bright colors and graphics were used throughout the school to provide an inviting space for students to learn. Designing an environment that celebrated the community’s history with collaborative and flexibility was the paramount goal of the project. In addition, design considerations were made to accommodations within the specialized classrooms in the school given the student population would range from Pre-K through 8th grade.
The new school has two classrooms per grade, a digital media center, STEM suite with science lab, makerspace with robotics center, art classroom, cafeteria and gymnasium with performance stage and seating for the entire school community. The interior of the school utilizes bright pops of color and custom murals that celebrate the community’s identity and history.
