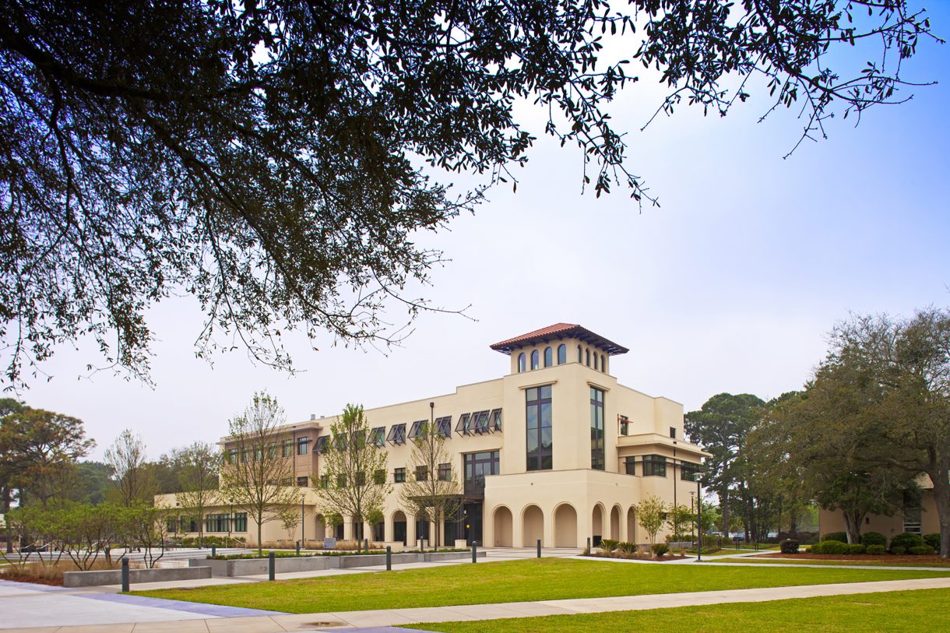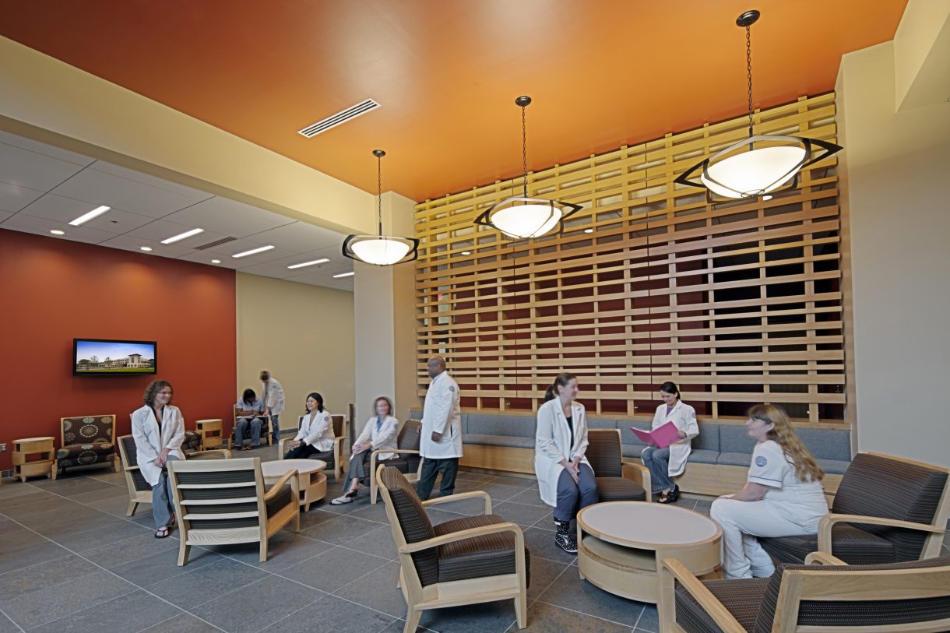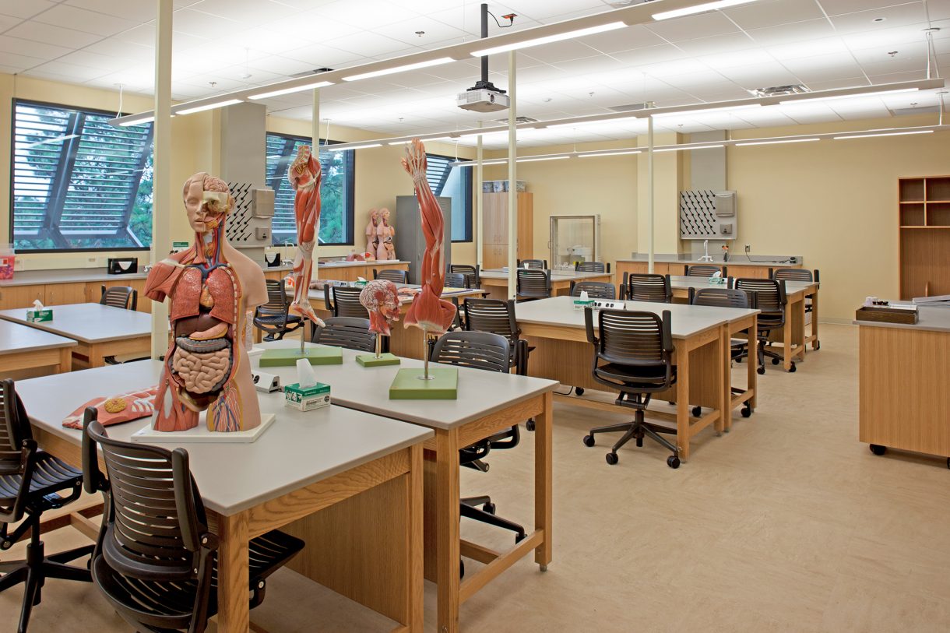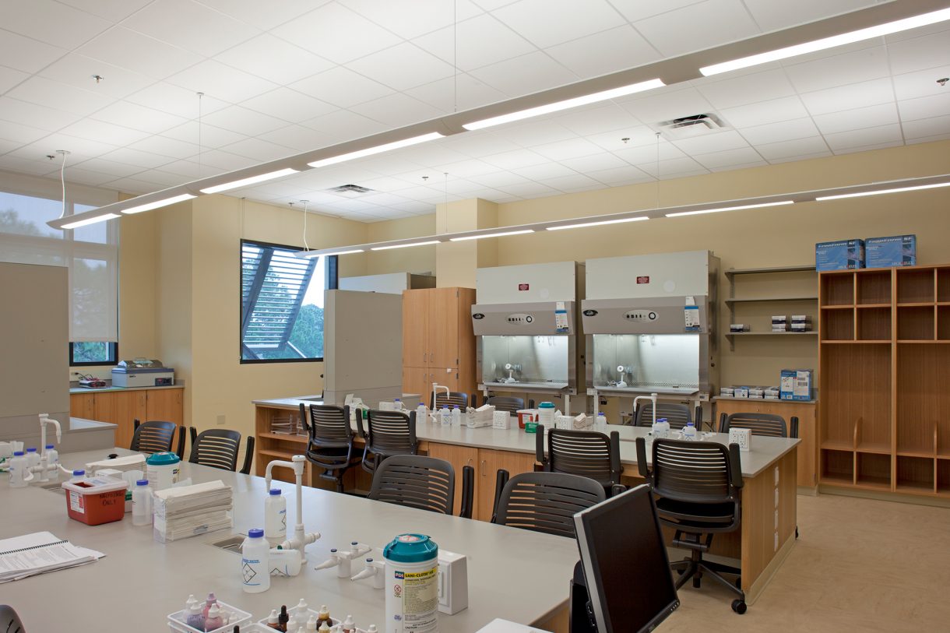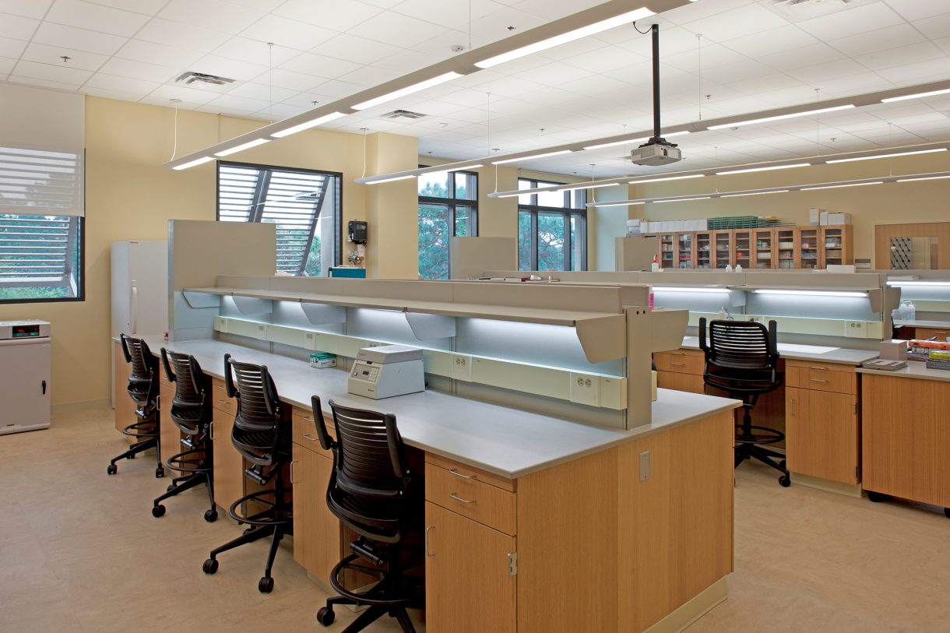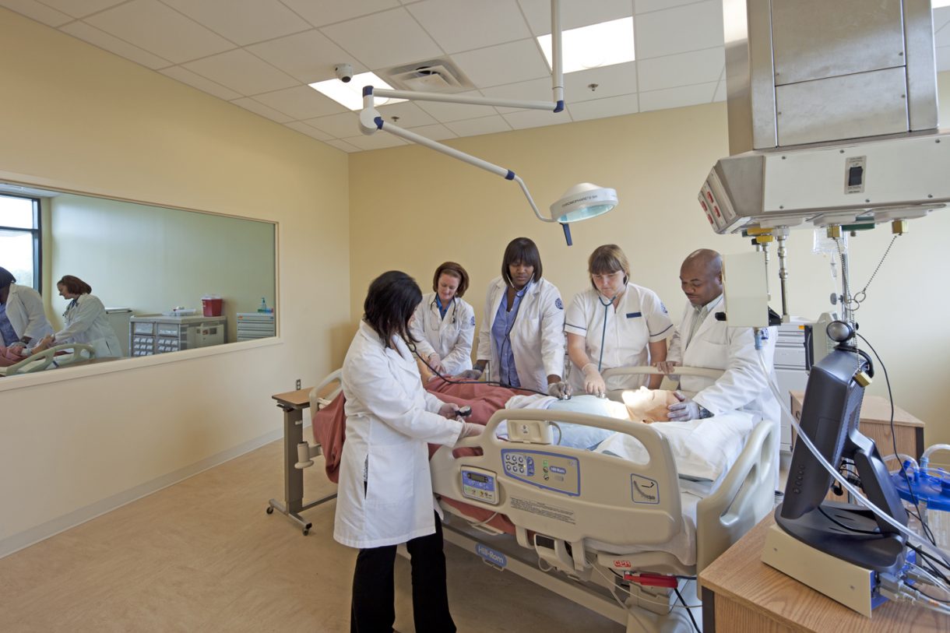Health + Science Building
College of Coastal Georgia
The new Health Sciences building at the College of Coastal Georgia houses the departments of Nursing, Clinical Lab Science and Radiological Science. The three-story building has general classrooms, seminar rooms, a computer lab, and student areas in addition to the specialized teaching spaces.
The building includes bench labs to support the demands on the basic sciences curriculum due to increased enrollment in the nursing program. In addition to the Clinical Lab Technology Teaching Lab, Science Labs include a Microbiology Lab, two Anatomy and Physiology Labs and a Chemistry lab.
Class labs for nursing include three fundamentals labs, a health assessment lab, patient simulator labs and physical assessment exam rooms. The Radiological Sciences Suite includes two Equipment Labs (one of which is fully energized) and a dedicated computer classroom.
The new building is designed in a contemporary interpretation of the regional vernacular and establishes design guidelines for the future development of the campus. JMT Architecture provided programming and design services in association with Perkins & Will.
