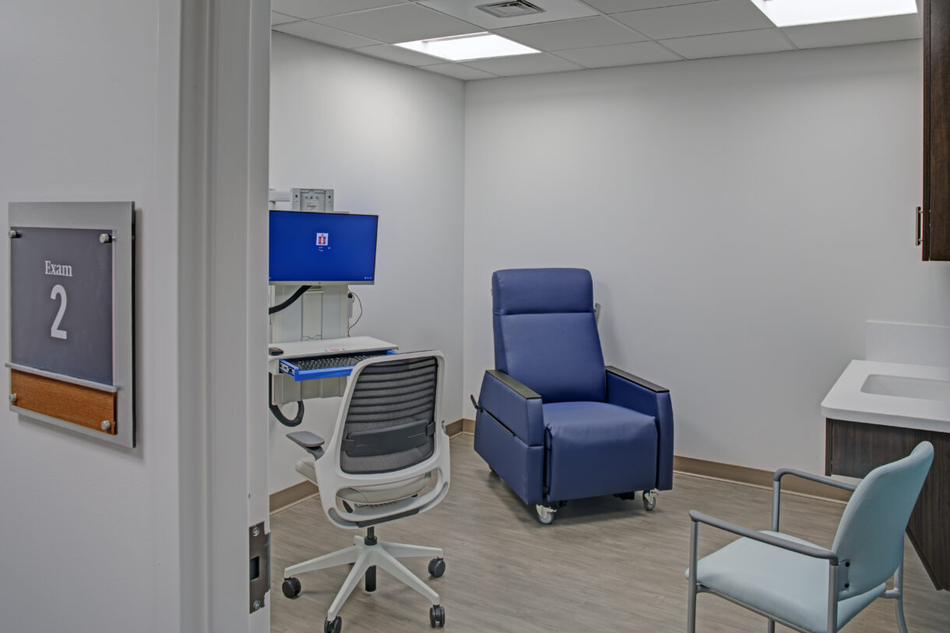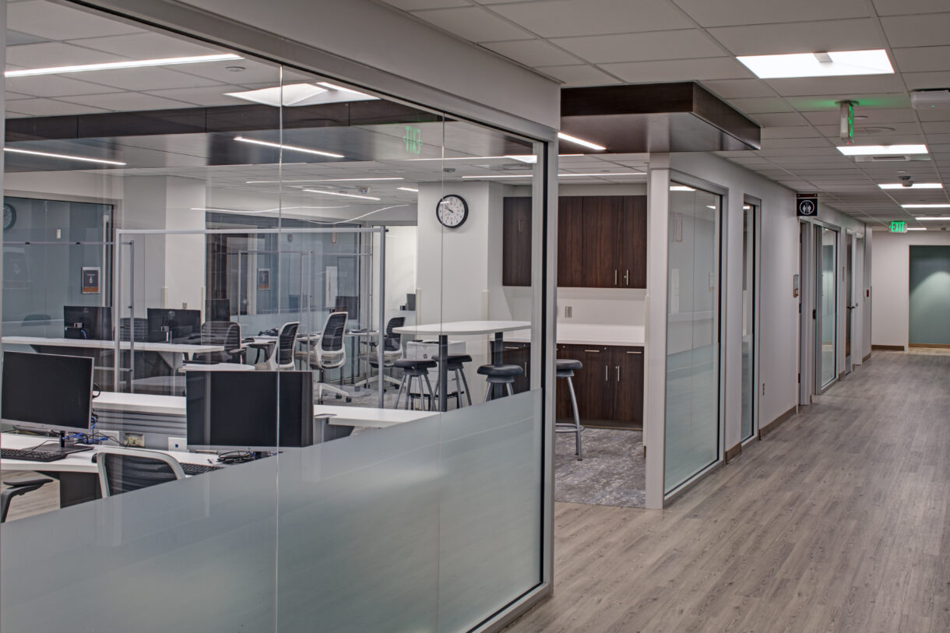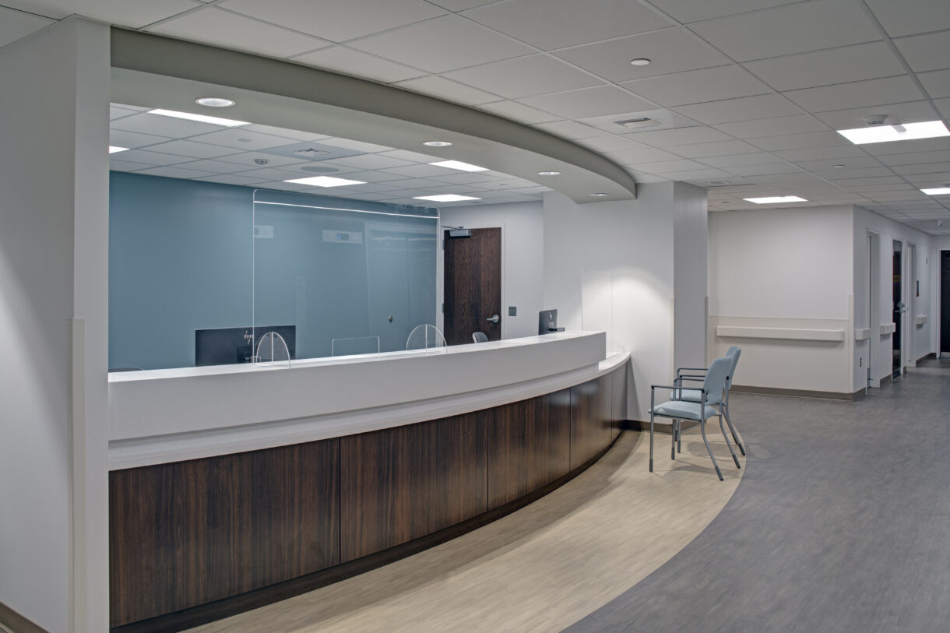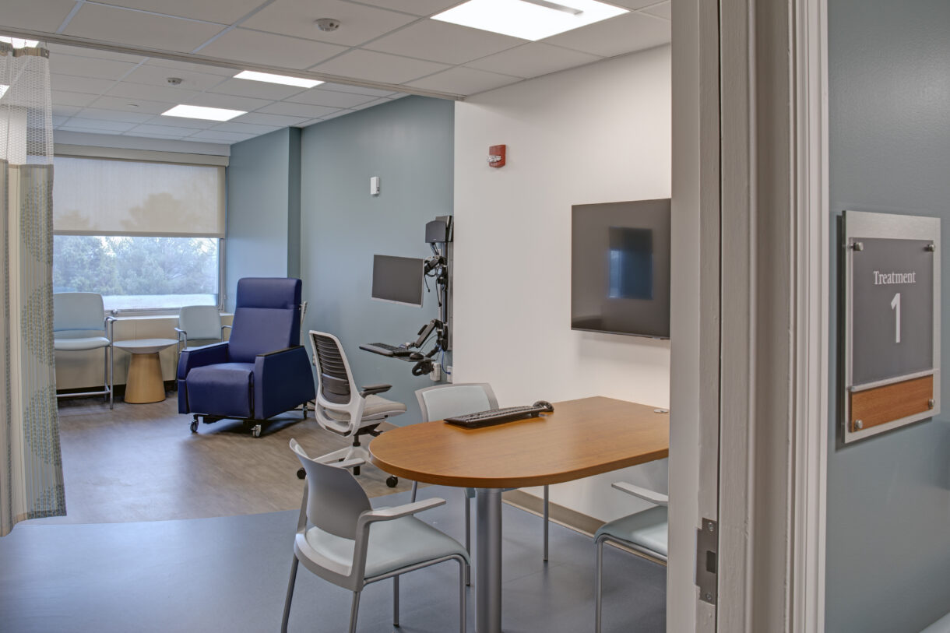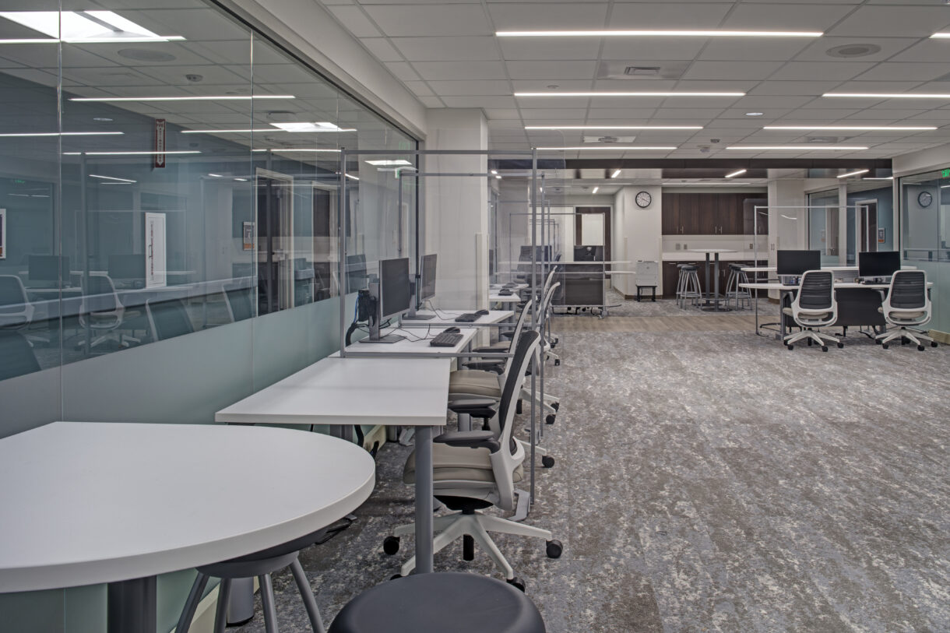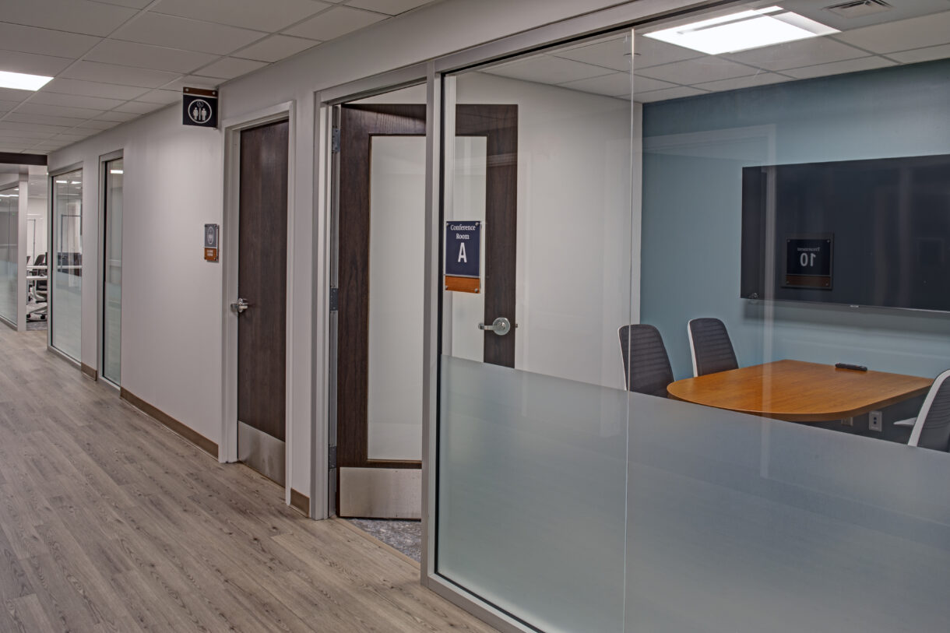Russel Morgan Building
MedStar Health
The renovation to the 2nd floor West wing and partial South wing of the Russel Morgan Building at Good Samaritan Hospital created the Collaborative Care and Chronic Disease Management Units. The two units have a new spacious shared reception and waiting room located right off of the main elevators. The Collaborative Care Unit houses 16 outpatient exam rooms, an open centralized nurse and doctor touch down area, and additional support space. The Chronic Disease Management Unit houses 4 exam rooms, office space, a lab, and storage. The key focus of the project was to demolish the central core space in the West wing to provide a fully open nurse and doctor zone with glass walls on both side to provide visual patient-to-doctor transparency. In addition, all existing single-use restroom were renovated to be compliant with ADA guidelines.
