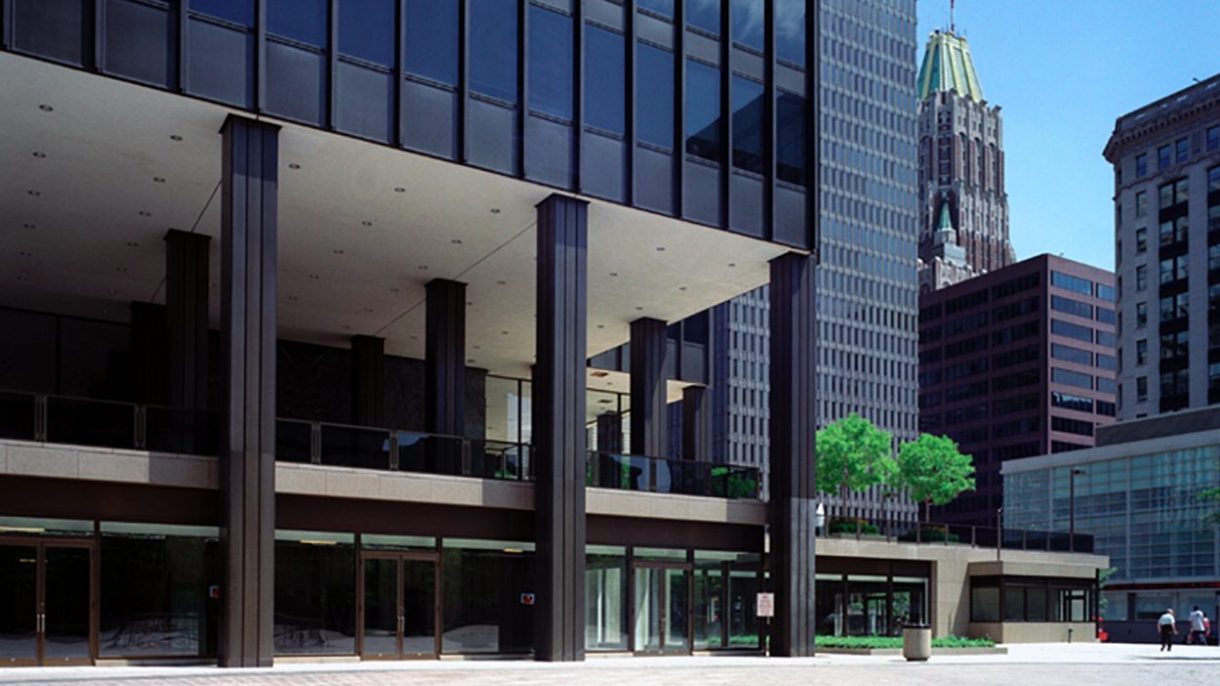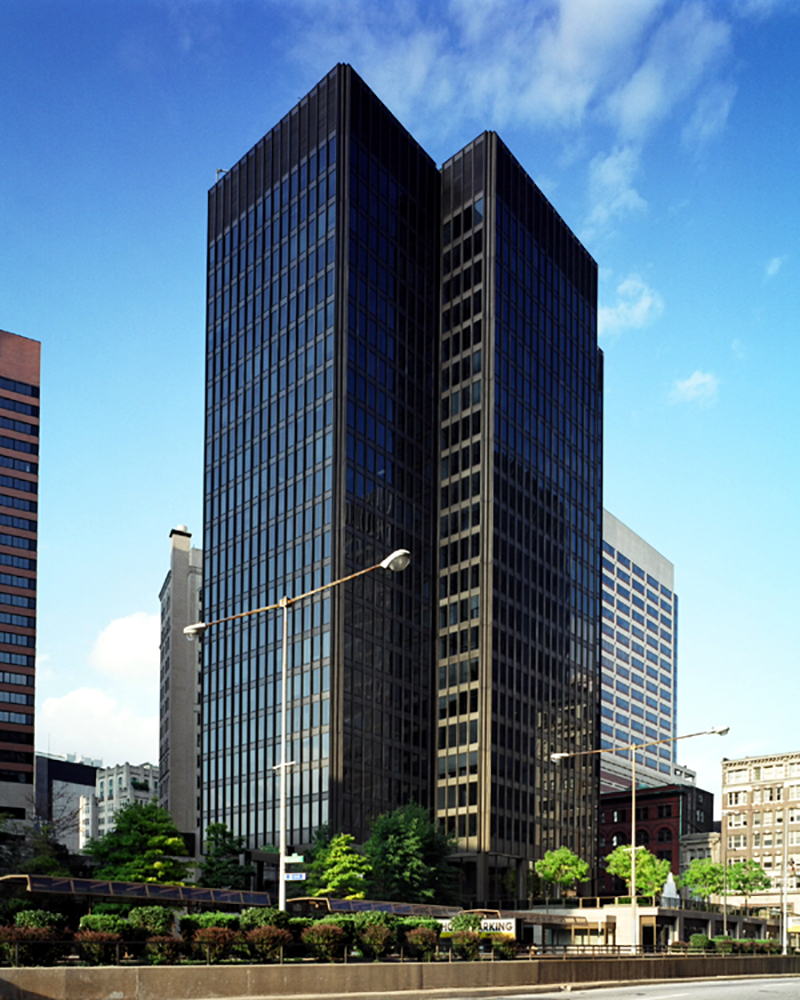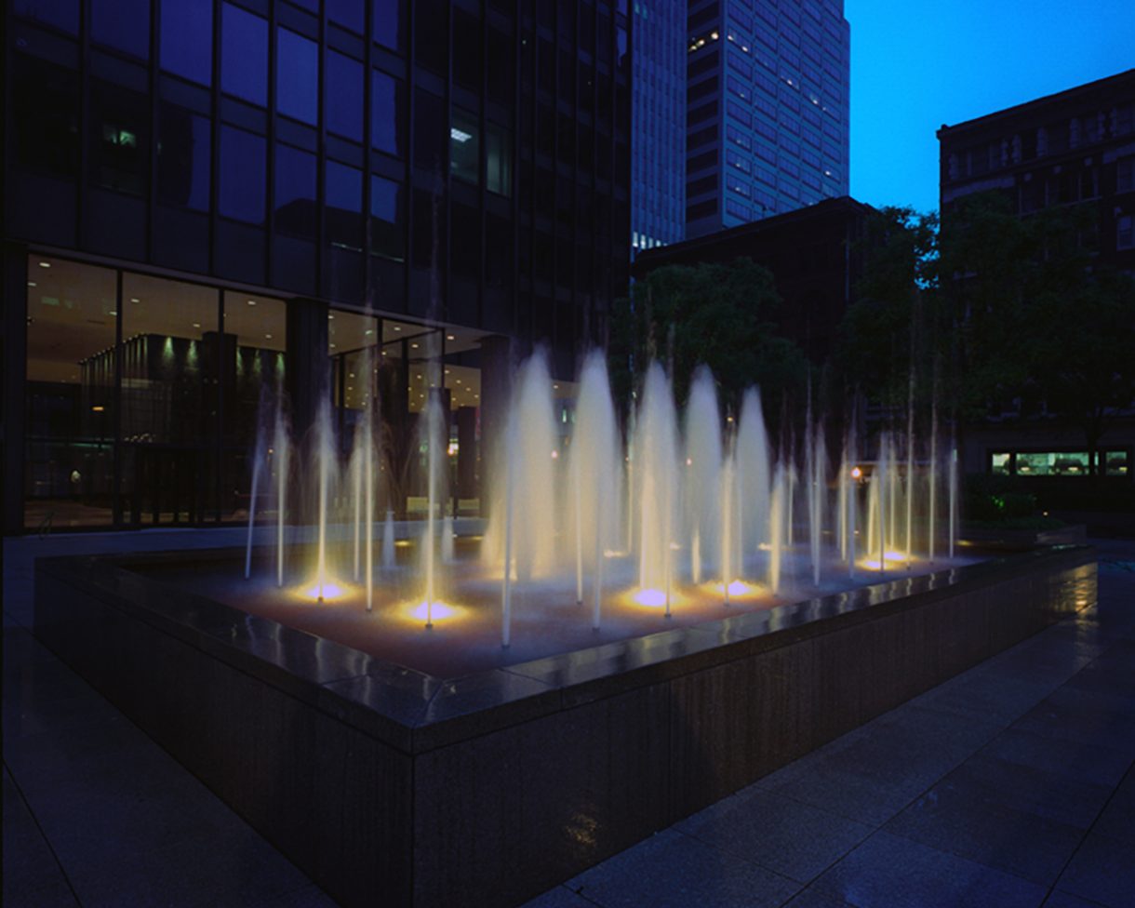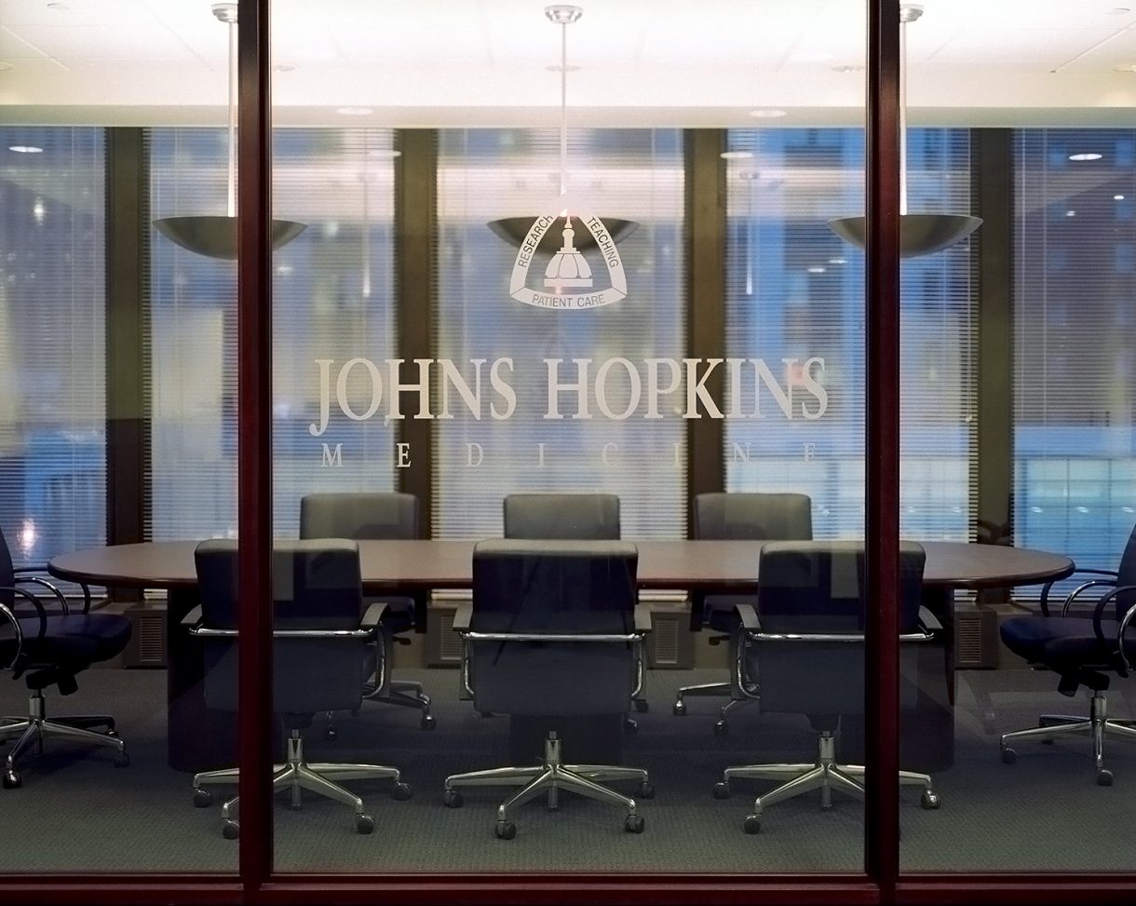Office Tower Renovation
One Charles Center
JMT Architecture designed a major renovation, restoration and modernization to this historic national landmark office building and underground parking garage, designed by Mies Van de Rohe and built in 1963. The project began with a thorough facility assessment, exterior building envelope analysis and master planning effort of phased construction periods with full building occupancy during construction. Improvements include: full restoration of historic glass curtainwall, redesign of the podium elevations, recladding and repairing of entire podium and raised plaza in granite, extending podium under building overhang for new restaurant space, complete replacement of all stone on floor and walls in the lobby, new lobby and exterior lighting, new plaza landscaping, redesign of elevator cabs & system upgrades and new tenant parking at retail level.



