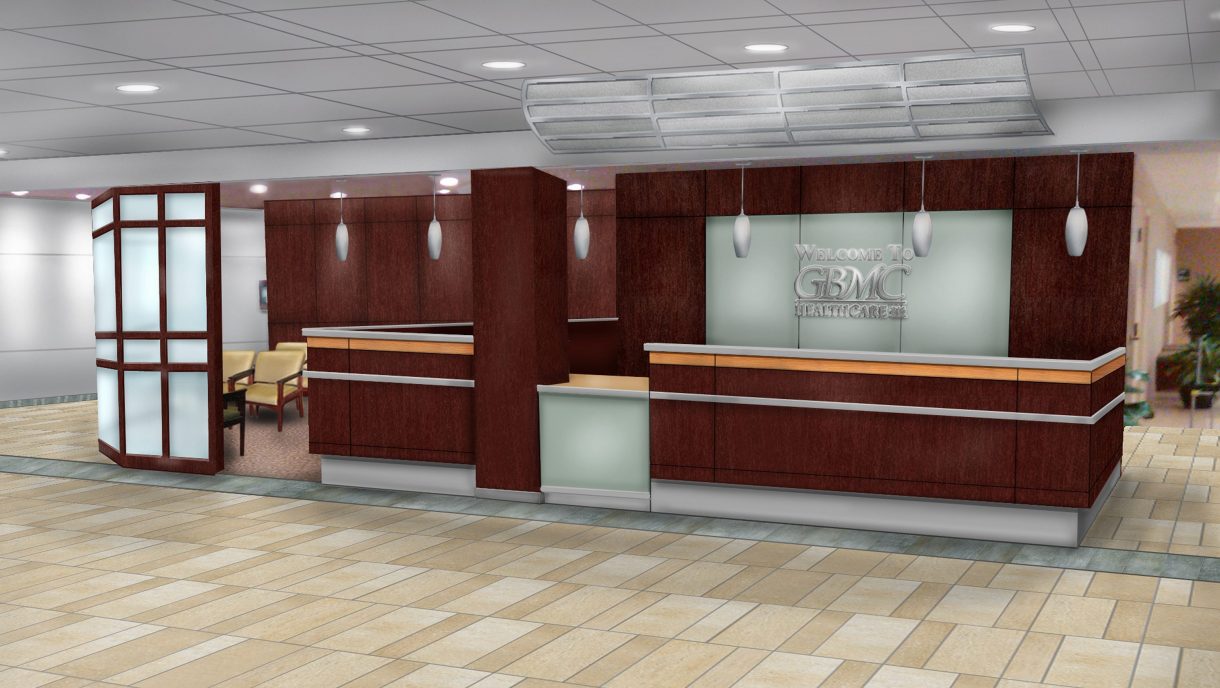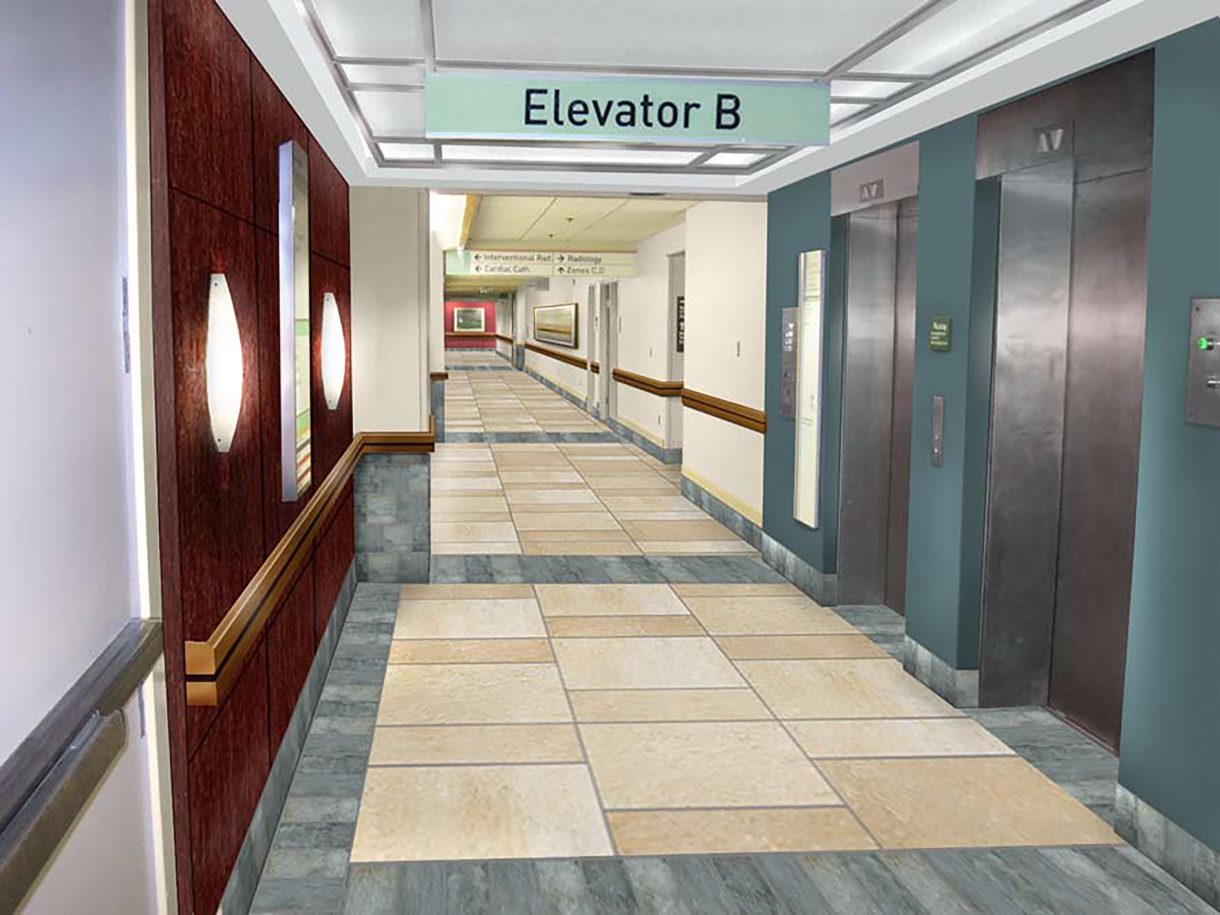Entrance Upgrades
Greater Baltimore Medical Center (GBMC)
Interior design services for the renovation of the 30,000 SF main lobby, reception and waiting areas, and connecting corridors for this 300-bed medical center created a “clean and crisp”, welcoming and well-functioning environment for GBMC patients and visitors. JMT Architecture designed new flooring, wall finishes, ceiling, and lighting design, as well as the new custom wall features for the reception area. Construction was completed in two phases.

