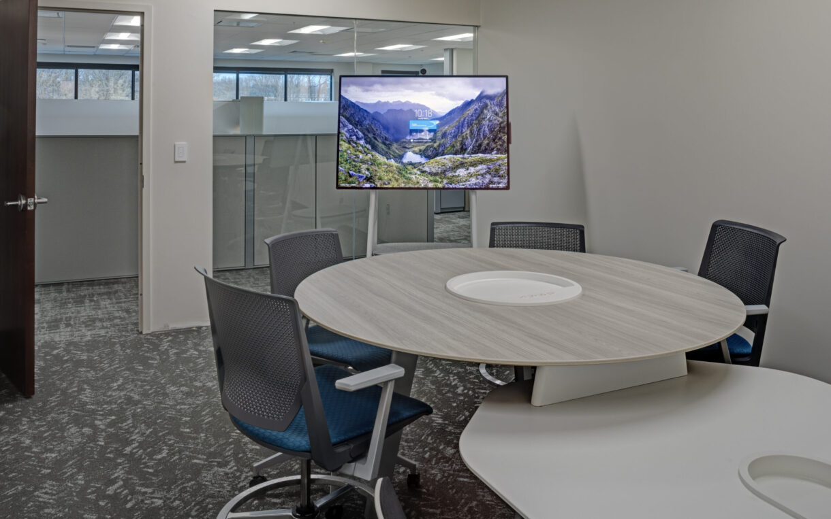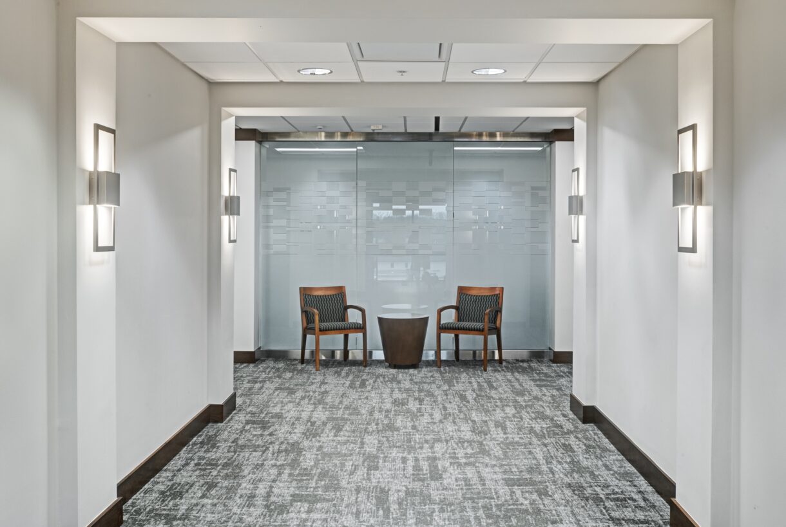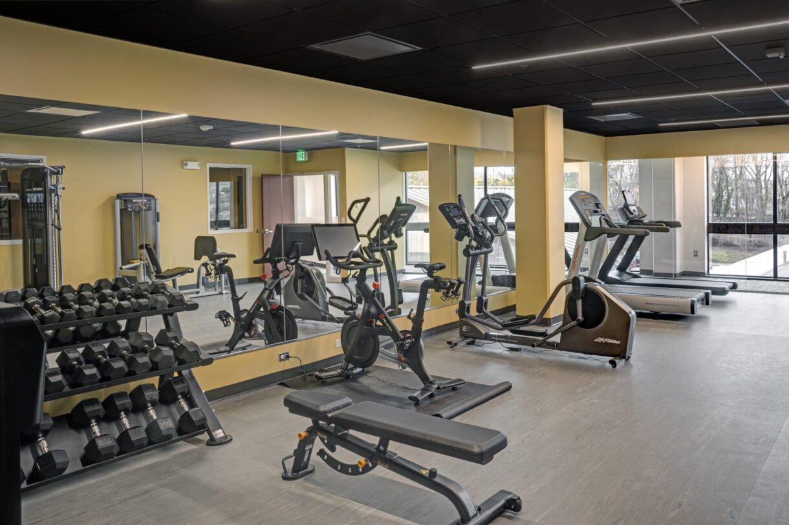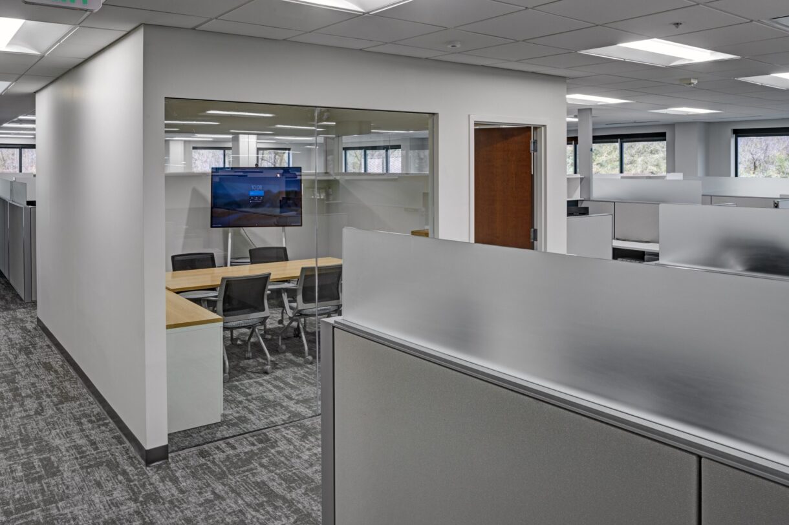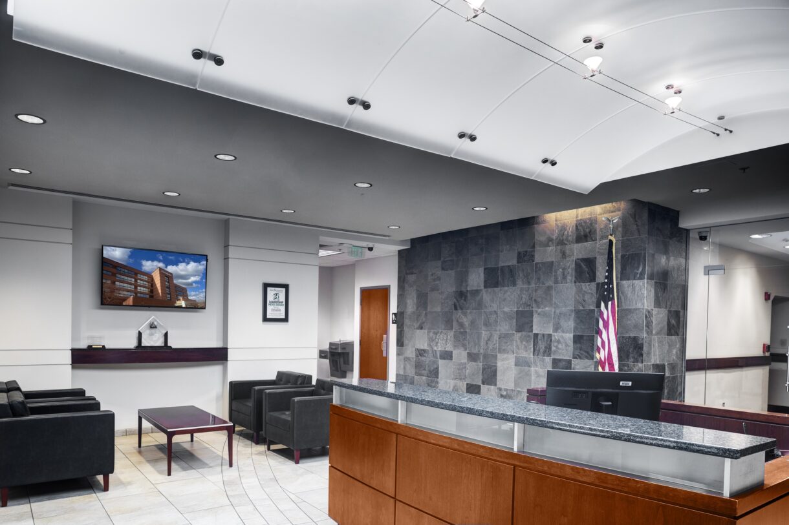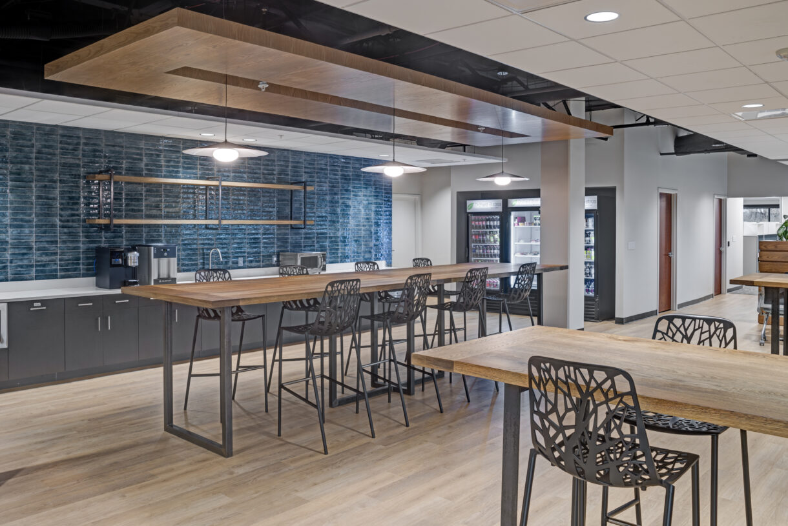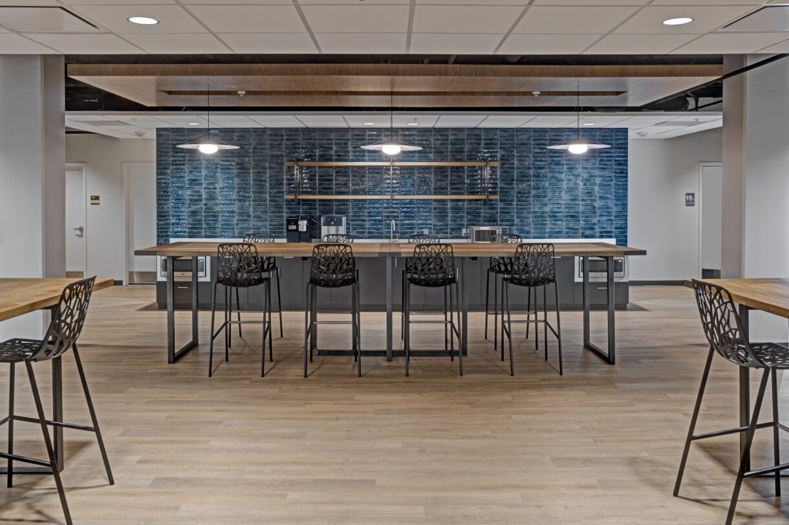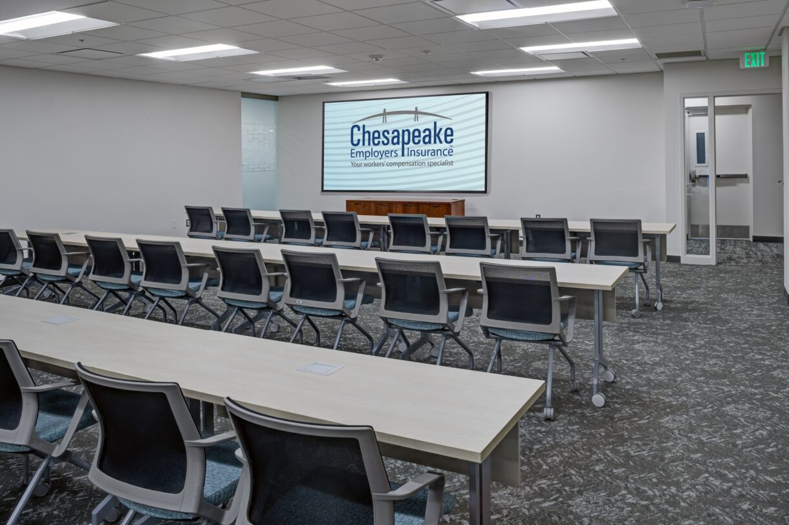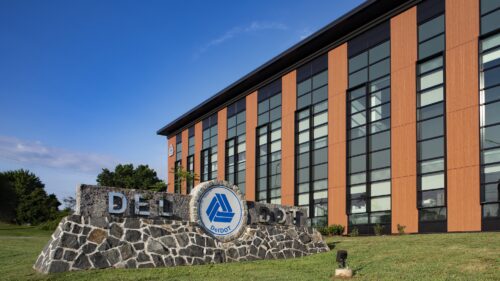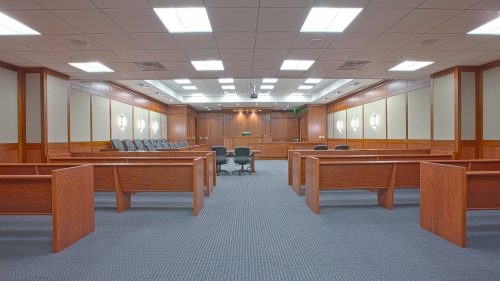Chesapeake Employers’ Insurance Headquarters
JMT Architecture designed the complete interior reconfiguration and renovation, systems upgrades, and elevator addition for this four-story, 90,000 SF headquarters building with a three-level parking garage. Alterations included leveling the sloped auditorium floor for use as HR department space, relocating the computer network hub, converting electric systems to gas, and window wall upgrades (the building is 95% glass) for utility efficiencies.
Interior design services included programming, space planning, finishes, furniture and systems furniture, and construction documents. The lobby was totally redesigned for an atrium-like effect with polished slate walls, ceramic tile flooring, frosted glass, granite, and a cherry front desk. The project was phased into five sections, relocating 380 of the potential 400 employees throughout the building. Chesapeake Employers Insurance Company remained fully operational throughout the project.
JMT Architecture recently completed the first and second floors to support new work styles and hybrid work models. The new floors are more open offering a variety of workspace and collaboration areas. New amenities include a work cafe and fitness center.
