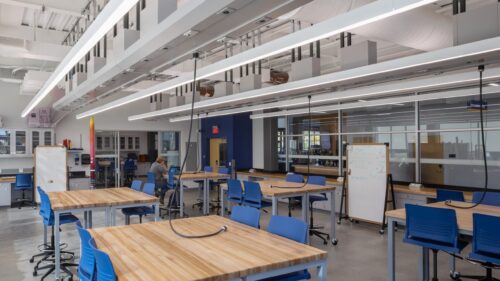
Kent State Lab and Classroom Expansion Completed
JMT Architecture was proud to provide lab and classroom planning/design for the expansion of the Kent State College of Aeronautics and Engineering, In association with DS architecture.
The three-story, 38,500 GSF, LEED Silver expansion provides additional research and instructional lab space, new classrooms, a 200-seat lecture hall with an adjacent atrium/pre-event space, and additional office space for the faculty and administration. The entire building is conceived as a learning environment, with collaborative seating and technology groupings located along circulation pathways and the central atrium space.
A group of teaching labs called “Maker Alley” are located on the main level fronting a 2-1/2 story atrium. These consist of the Pattern and Fabrication Lab, a Maker Space w/ adjacent 3D Printing Lab, and a Design and Innovation Lab. Additionally, other more specialized labs located on the lower level provide teaching spaces for industrial robotics, mechatronics, and autonomous vehicles while the upper level features a networking lab. Two new 50-student, state-of-the-art classrooms and a 200-seat lecture hall designed to allow quick changes from collaborative, active learning groups to more didactic classroom arrangements. The technology and furniture in the classrooms will allow for a seamless transition between these two learning methodologies.