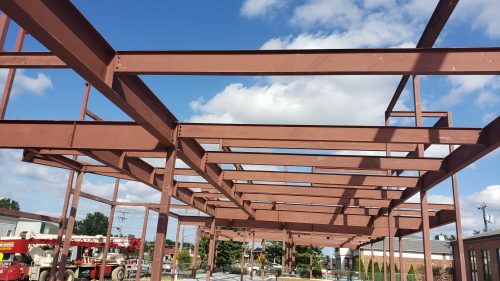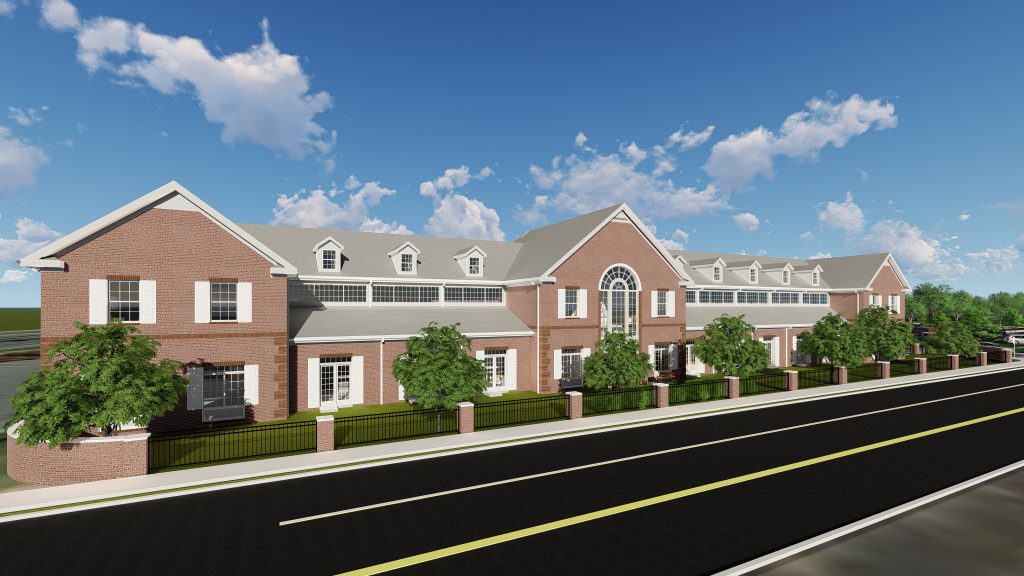
Construction Progress at The Country School
Construction continues to move forward with The Country School, a private K-8 school located in Easton, Maryland. The end of September into the beginning of October saw great progress, with steel being erected on site. The School’s new Upper School broke ground in May 2018. Relocation of the school’s parking lot and bus loop design had to be completed before classes resumed after Labor Day
The new construction is happening on the site of the old parking lot and will serve students in grades 6-8 in 25,000 SF of new space. The addition will include larger, modern classrooms; a science lab; and a flexible STEM classroom. The project also includes renovations to the current building, where spaces will be converted into new administration offices and enlarged classrooms. The addition is being built without disruption to students and staff. The addition is expected to be finished by the end of the current school year allowing the renovation to begin in the existing building. Final completion of the entire project is anticipated for August 2019.
A significant element of the design is a bell tower that will be referred to as the “Handshake Tower.” This iconic element was inspired by a tradition that started when The Country School was founded, greeting every student with a handshake at the beginning of the school day, rain or shine. The Handshake Tower will mark the spot where students arrive and where Headmaster Neil Mufson will be stationed to greet students. The Tower will also serve as a connection between the new Upper School and the Lower School. JMT Architecture strategically located this element to define a new front entrance and provide a secure enclosure for an outdoor terrace that separates the new building from the old.
Construction of this project represents the conclusion of a significant journey with The Country School, as JMT Architecture has worked with the School for nearly 15 years and through the master planning and design phases of this project, including supporting fundraising collateral and development from an initial design to a definitive solution to meet The Country School’s needs. JMT Architecture solicited and helped to select the contractor, Willow Construction. JMT Architecture is currently providing Construction Administration services.
JMT Architecture’s design work on the Upper School included interior design, lab planning, and architecture design that fit within the historic, residential area of Downtown Easton. The architecture design has a residential feel, including brick exterior with double hung windows and shutters, terrace style doors at the first floor along the street elevation, and sloped roofs. The design was approved by the local Planning Commission and JMT Architecture was commended for creating a design that followed the Commission’s criteria to blend with the character and architecture of buildings in Downtown Easton.
The Country School supports an enrollment of more than 275 students, with an average student ratio of 9:1 and a classroom size of 16 students. The School is an accredited nonprofit that was originally established in a private residence 1934. The current building that will be renovated, was built in 1959. The current addition will mark the School’s eighth, with earlier additions completed in 1968, 1972, 1974, 1979, 1993, and 2000.

A street view rendering of the new Upper School.