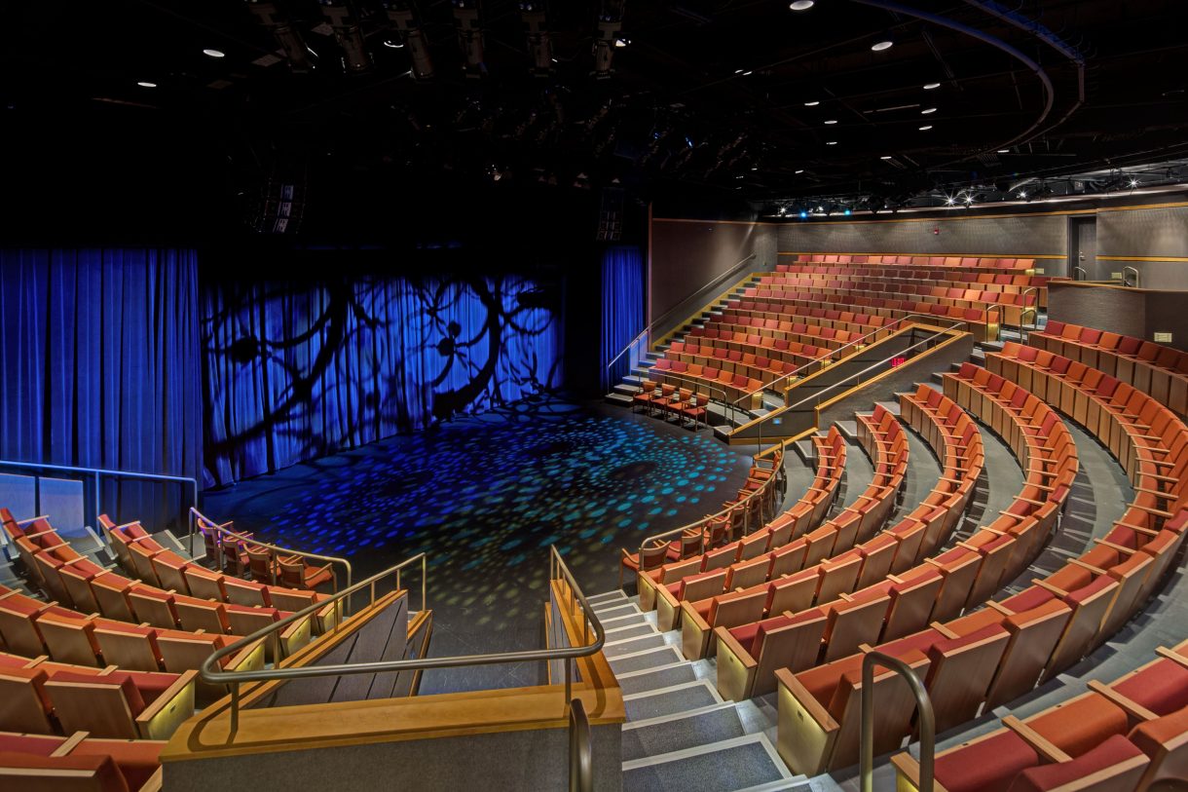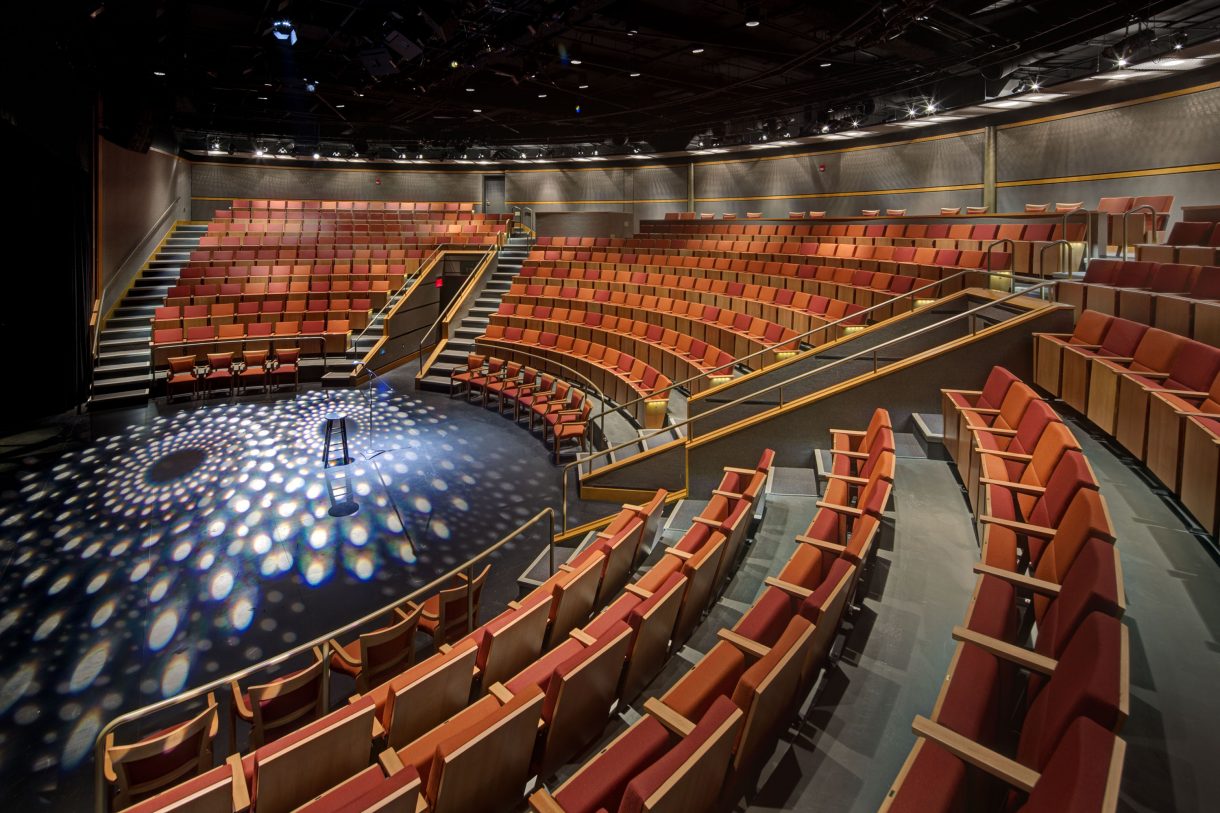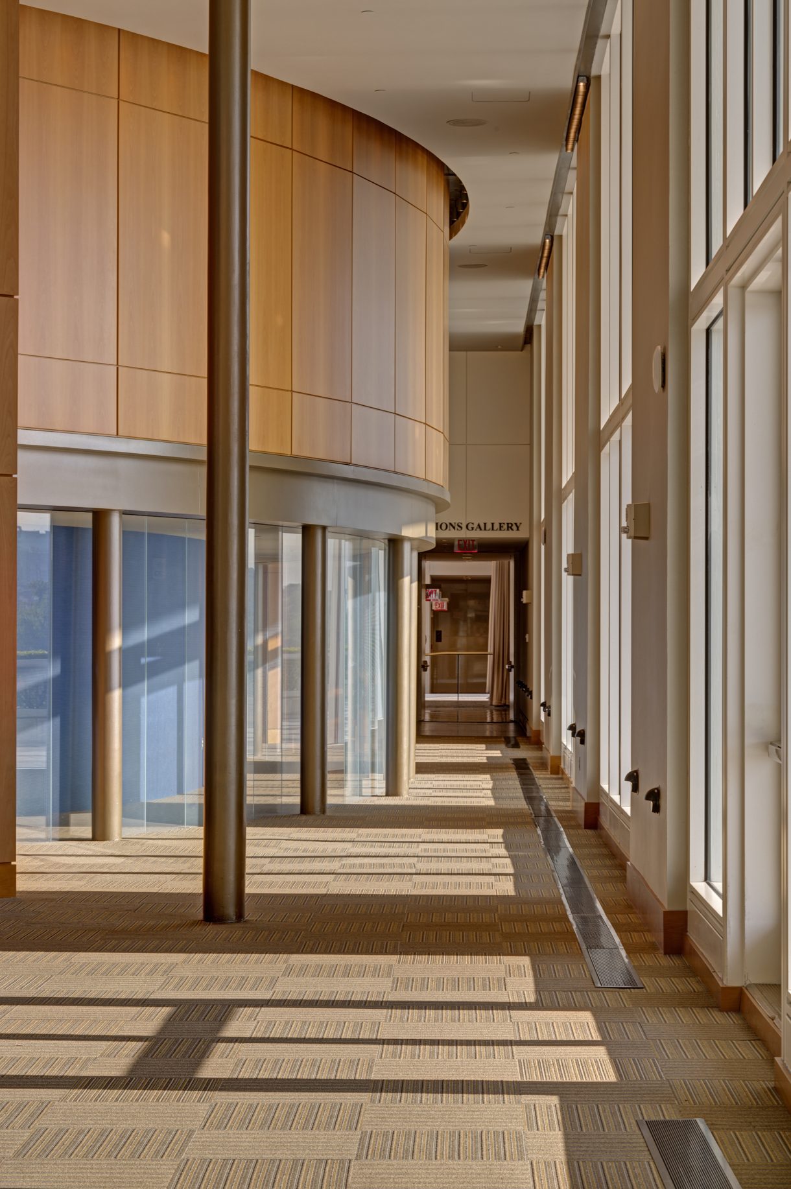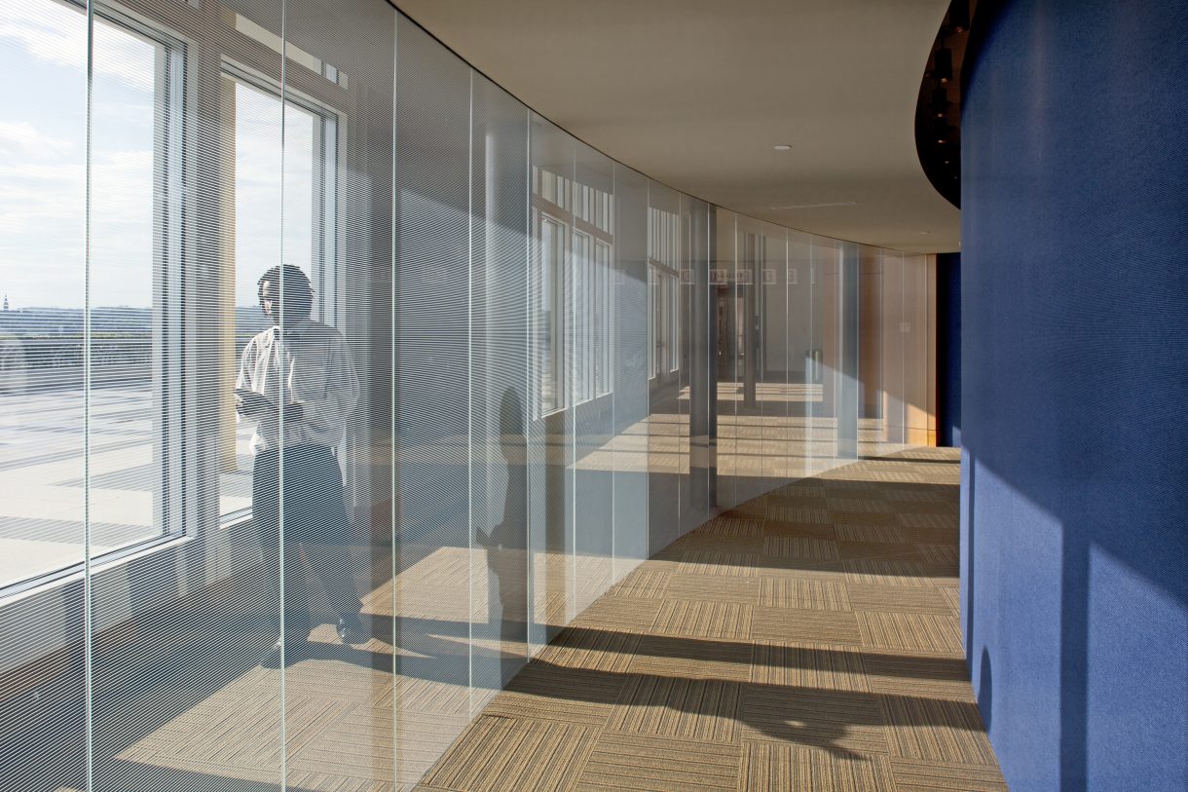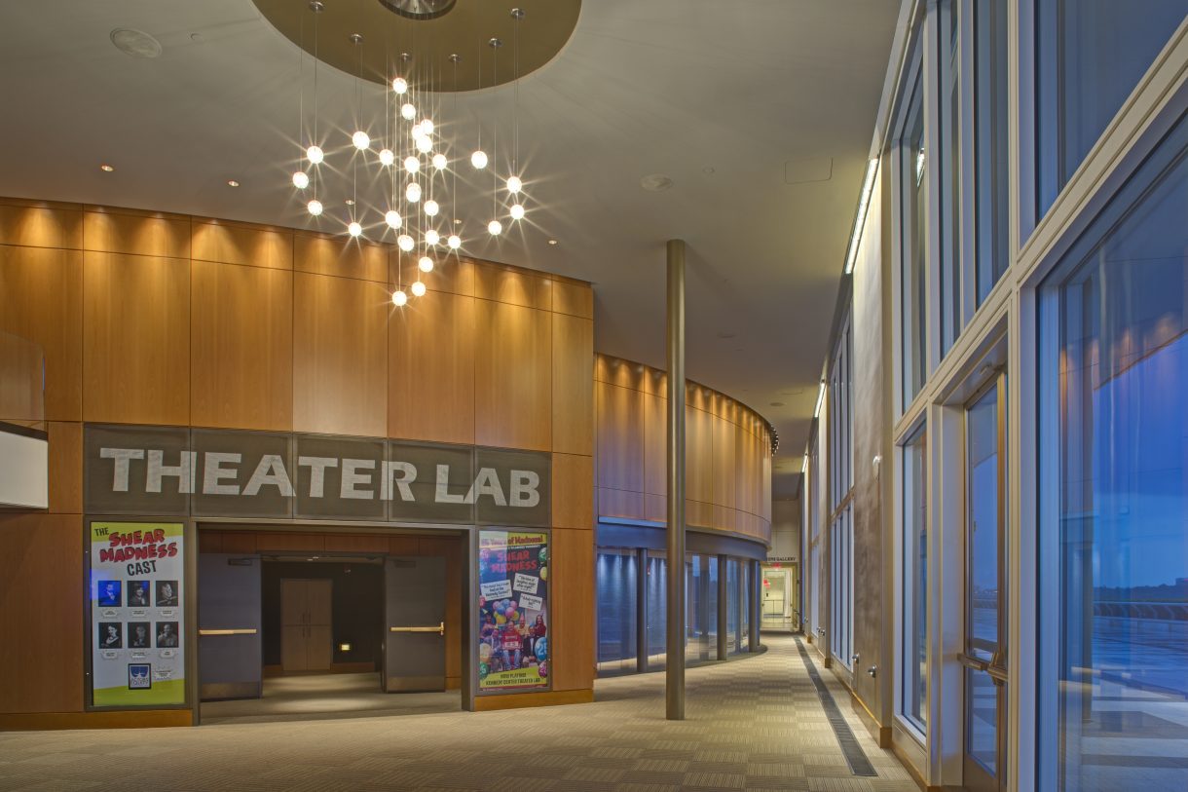Theater Lab
Kennedy Center for the Performing Arts
The Theater Lab is the only experimental theater space in the suite at the Kennedy Center. JMT Architecture designed a complete reinterpretation of the Theater Lab. The new design increases the capacity from 350 to 400 seats about a thrust stage, changes the theater from a north-south orientation to an east-west orientation, creates a new public entrance and corridor linking the north and south galleries of the terrace level and provides new wings space, dressing rooms and back stage support. The venue now supports a variety of artistic productions and flexibility was a fundamental criteria for the renovation project. The transformed Theater Lab is now one of the most intimate and unique theaters in the Kennedy Center’s constellation of performance venues.
