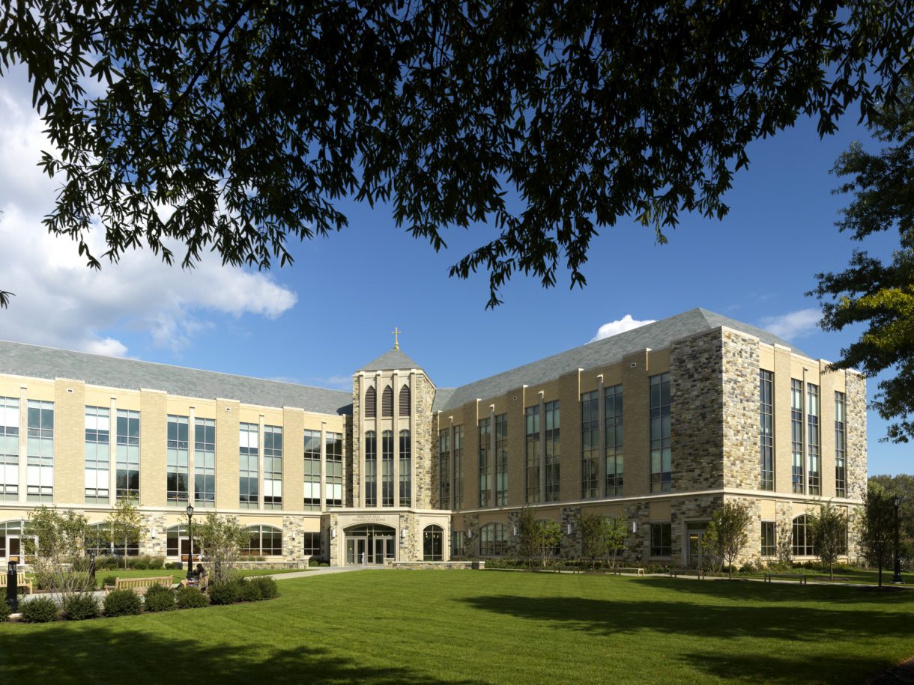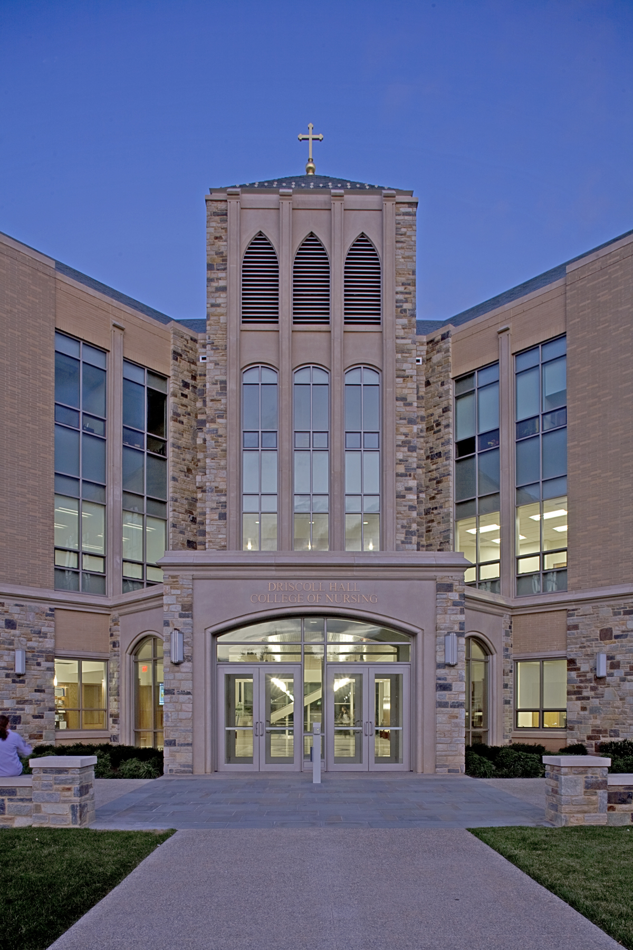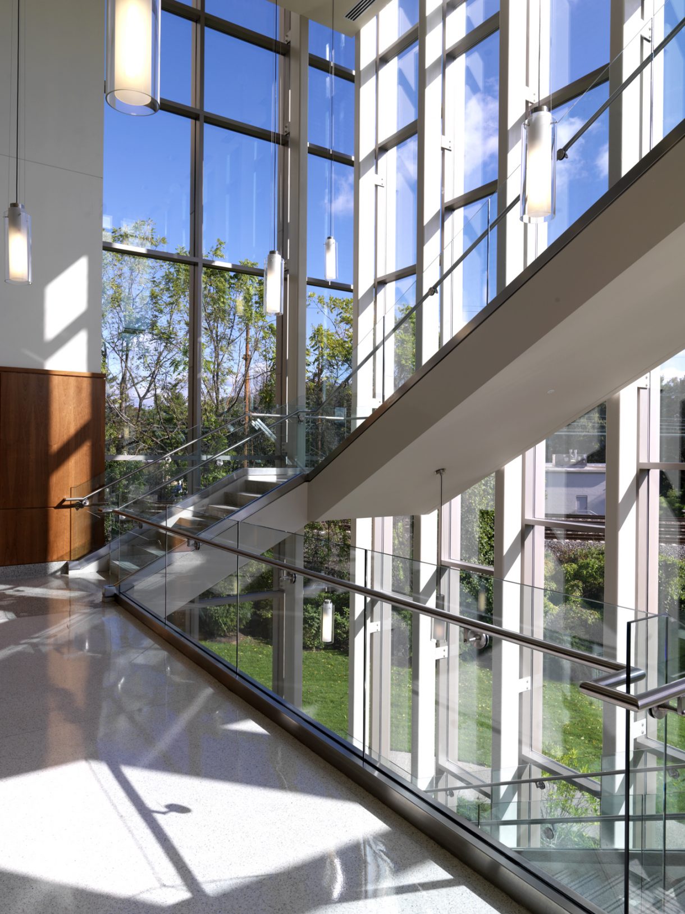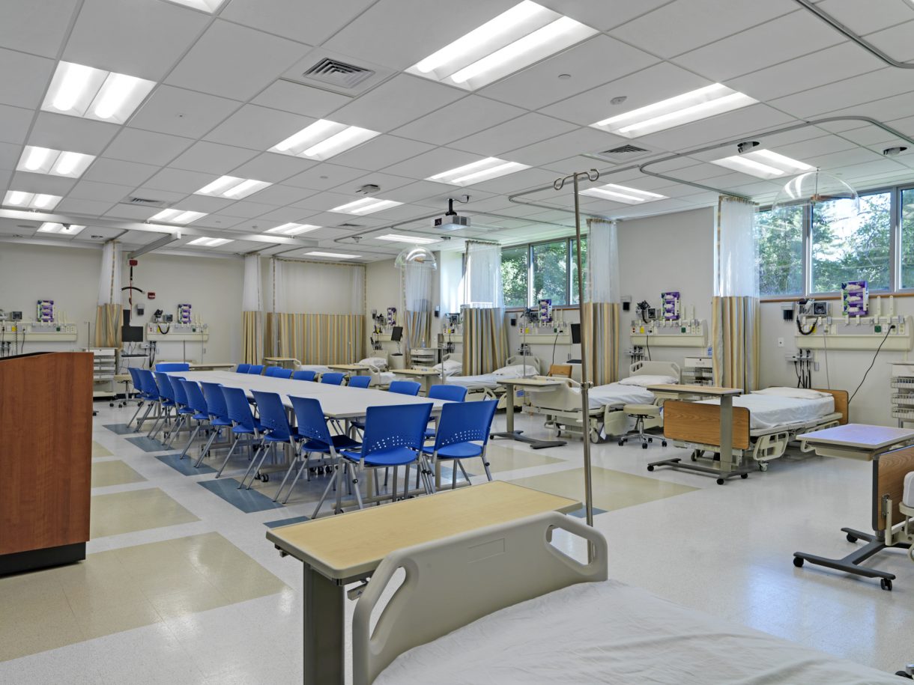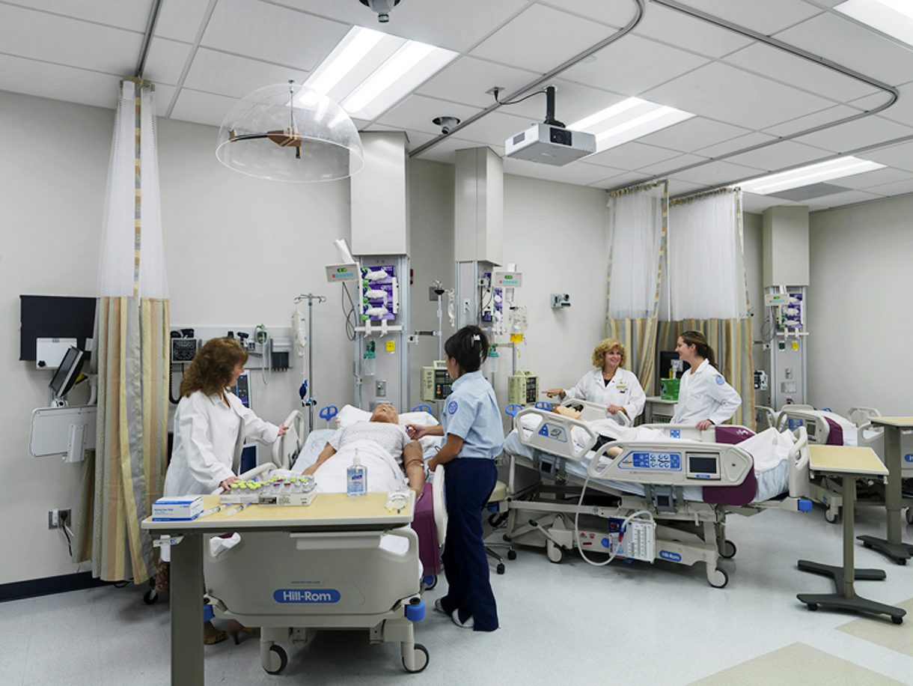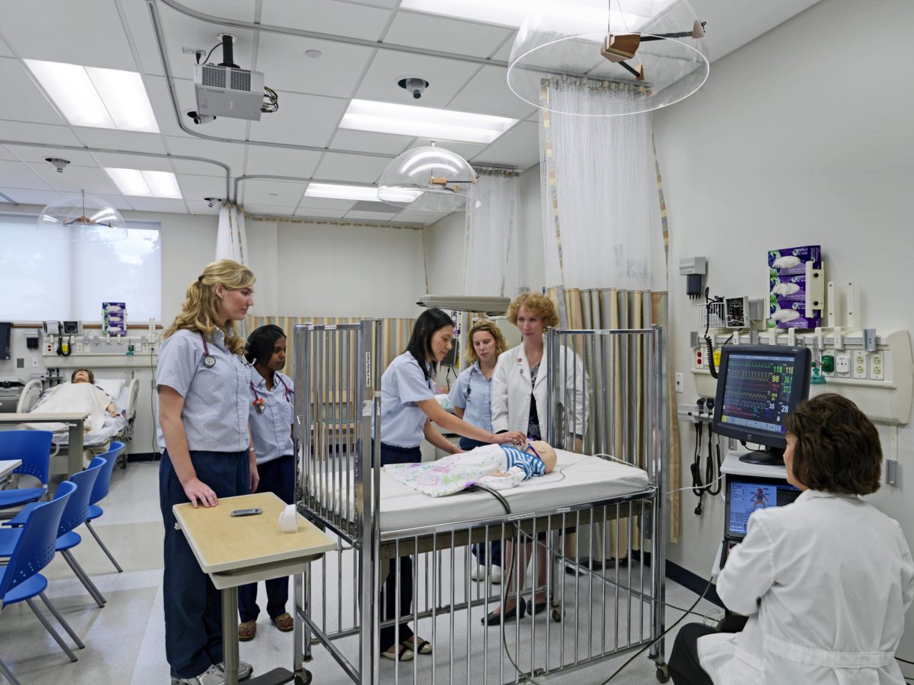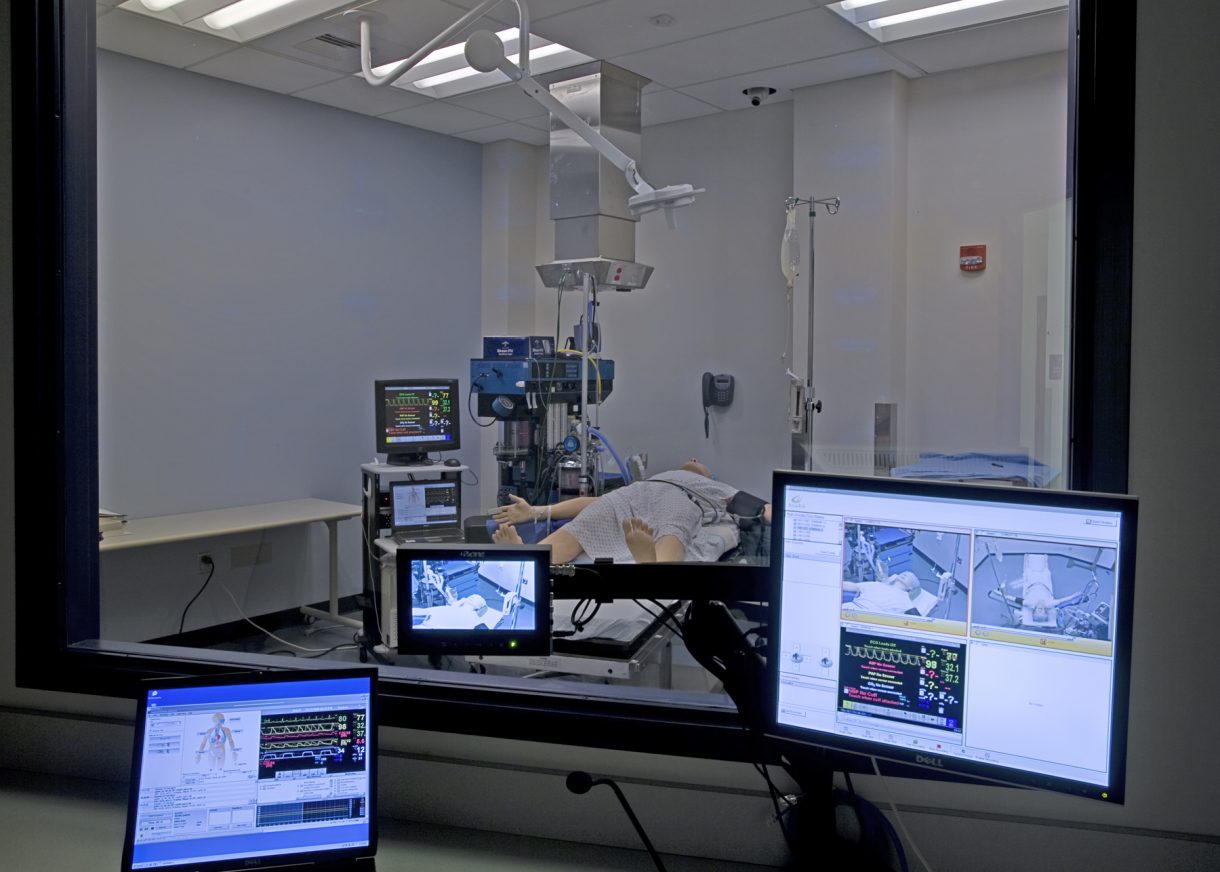College of Nursing
Villanova University
The new College of Nursing building is located prominently on the University campus, just inside the main entrance gate. The building program includes faculty and administrative offices, classrooms, simulation labs and student areas. A 200-seat auditorium and a 200-seat tiered lecture hall are located on the first floor. The second floor includes additional classrooms, seminar rooms and a “commons” with food service. The entire lower level houses the simulation center. Clinical skills labs include fundamentals labs, a maternal child health lab, an ICU/CC lab, a med-surg lab, and a health assessment lab. The simulation center also includes a simulated patient suite, a home care lab and three patient simulator labs. This project is LEED Gold certified.
