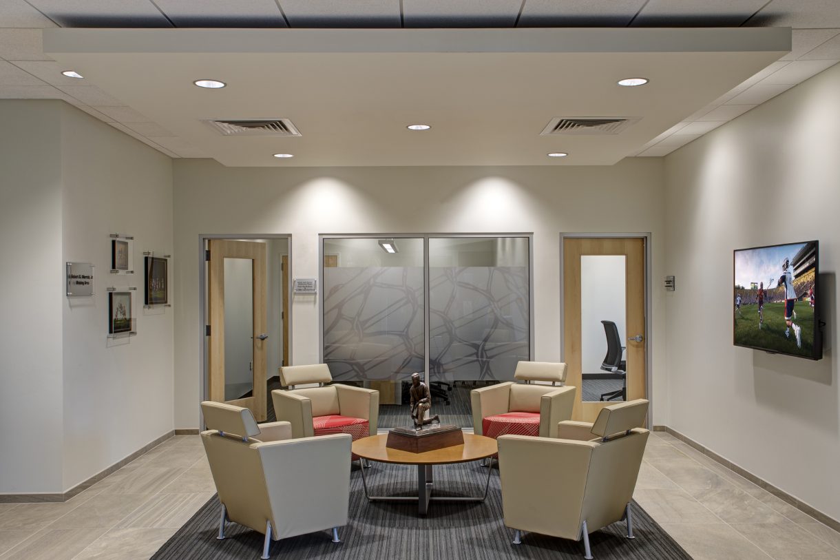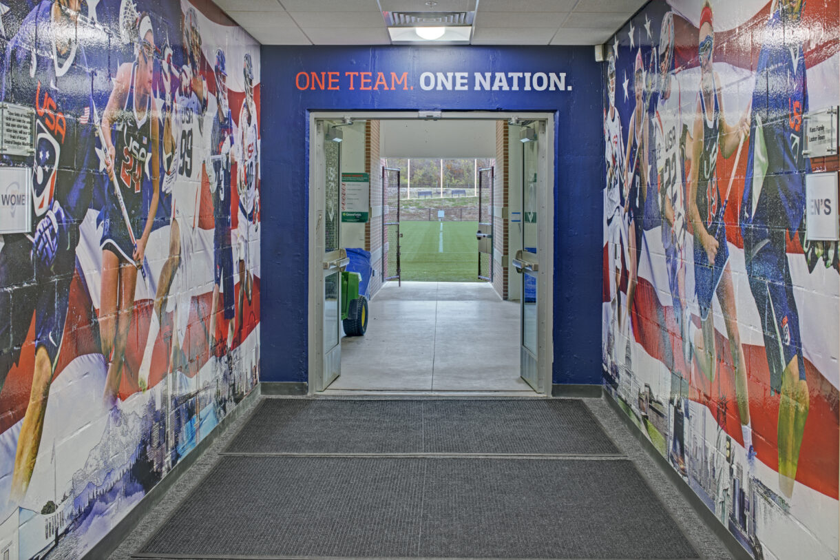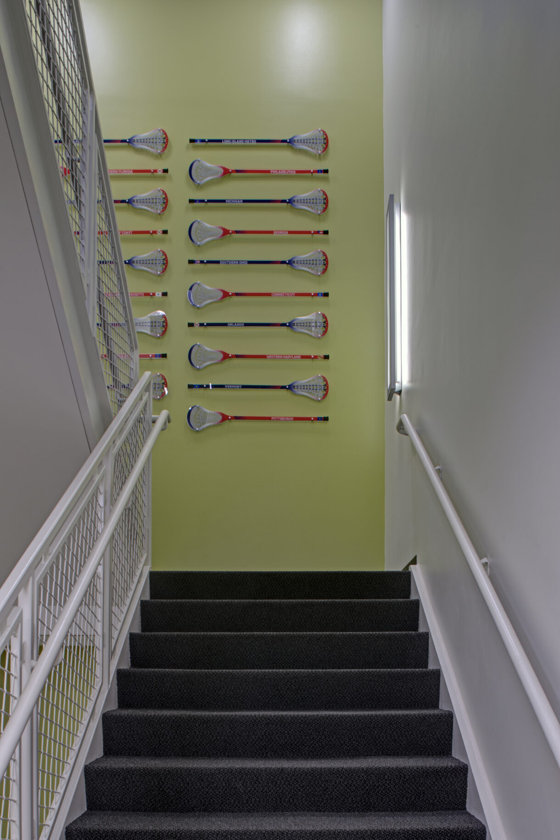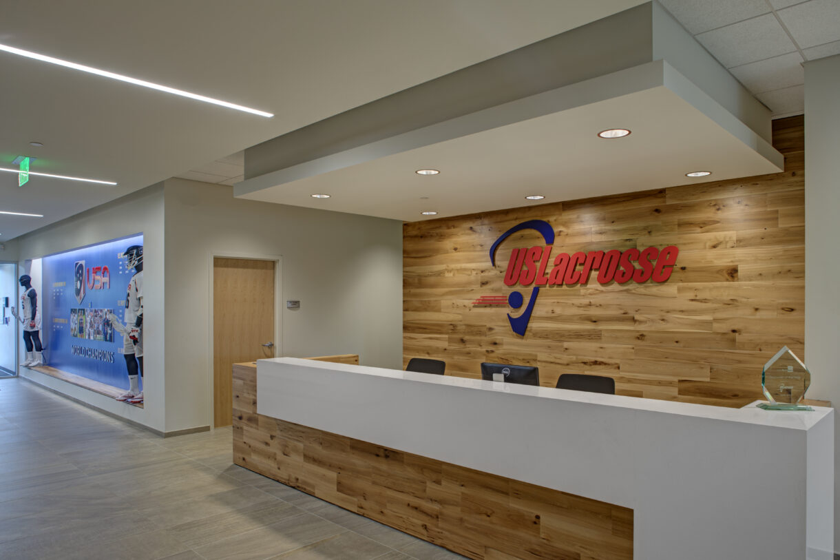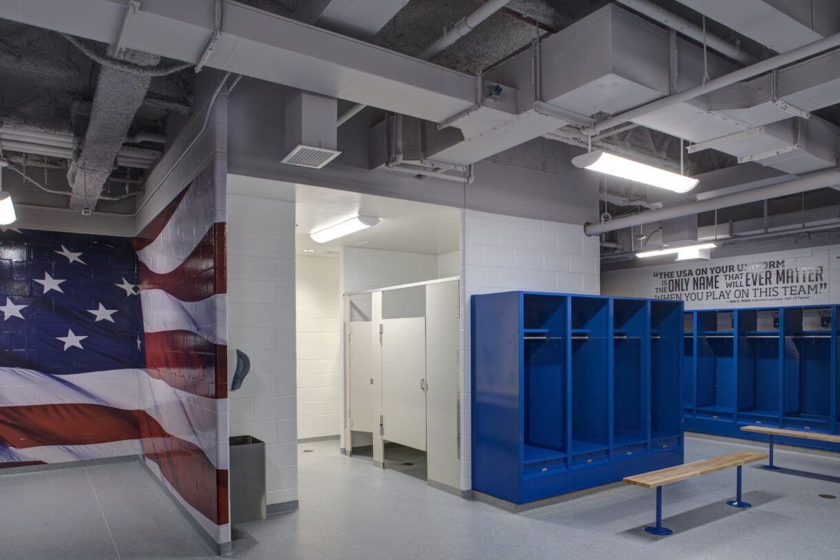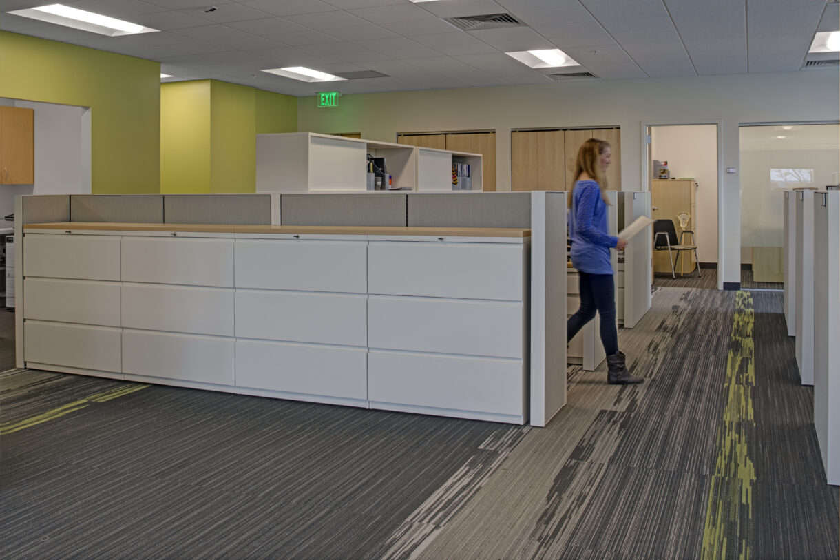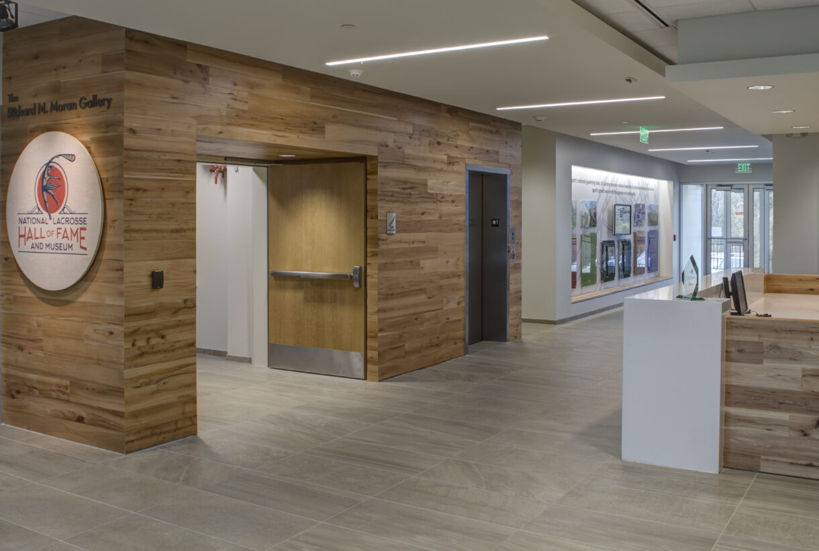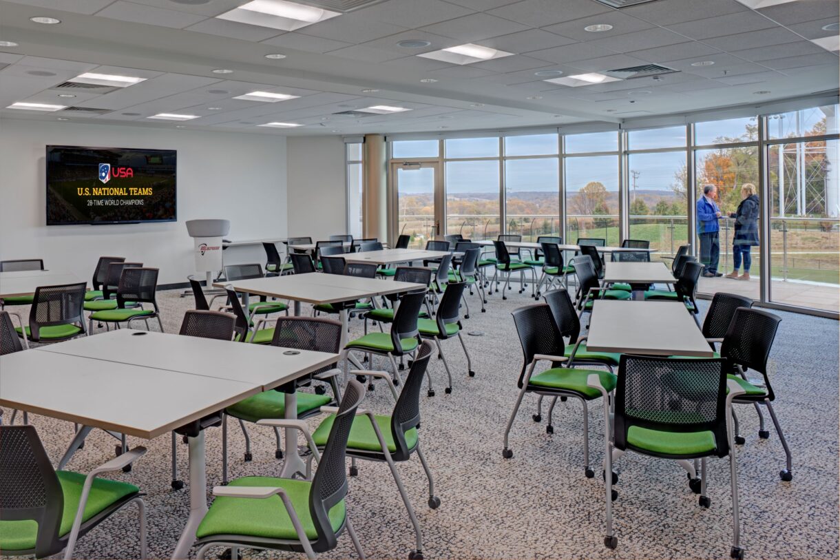USA Lacrosse
JMT Architecture designed this new three-level, 40,000SF headquarters building for administrative and executive offices, systems furniture workstations, conference rooms, lobby, and museum, along with site features of playing field, spectator seating, promenade, and parking. The lower level includes locker rooms, training room, and sports medical clinic for use by teams from across the U.S. JMT provided programming through construction administration services in accordance with LEED Silver design requirements.
