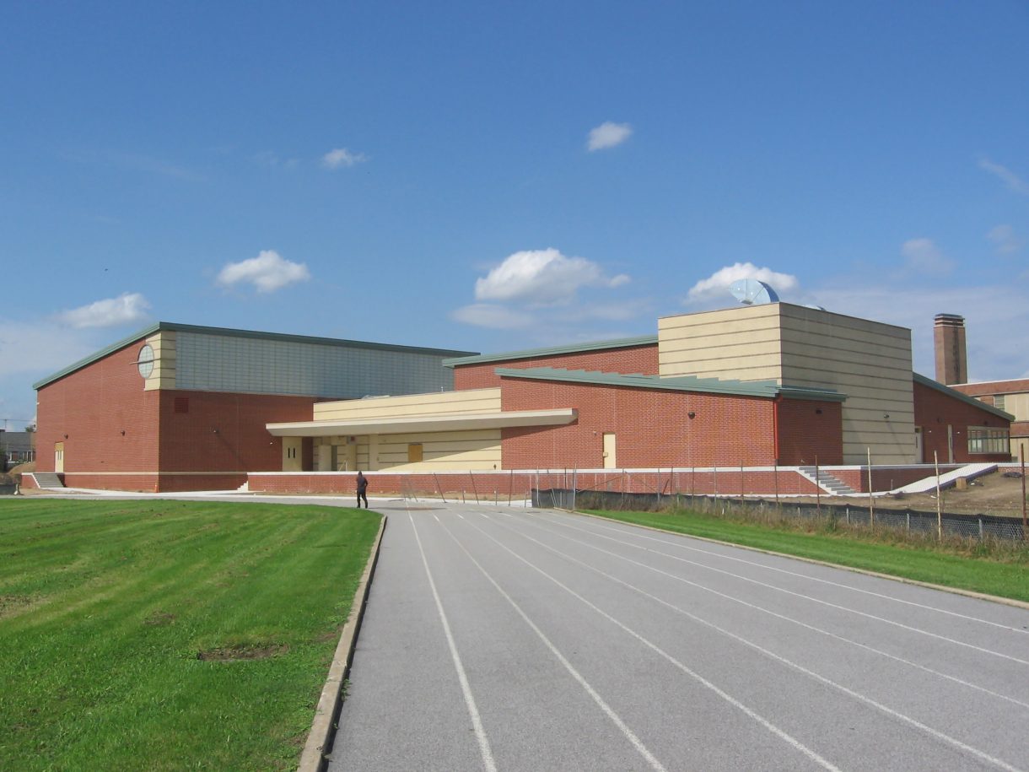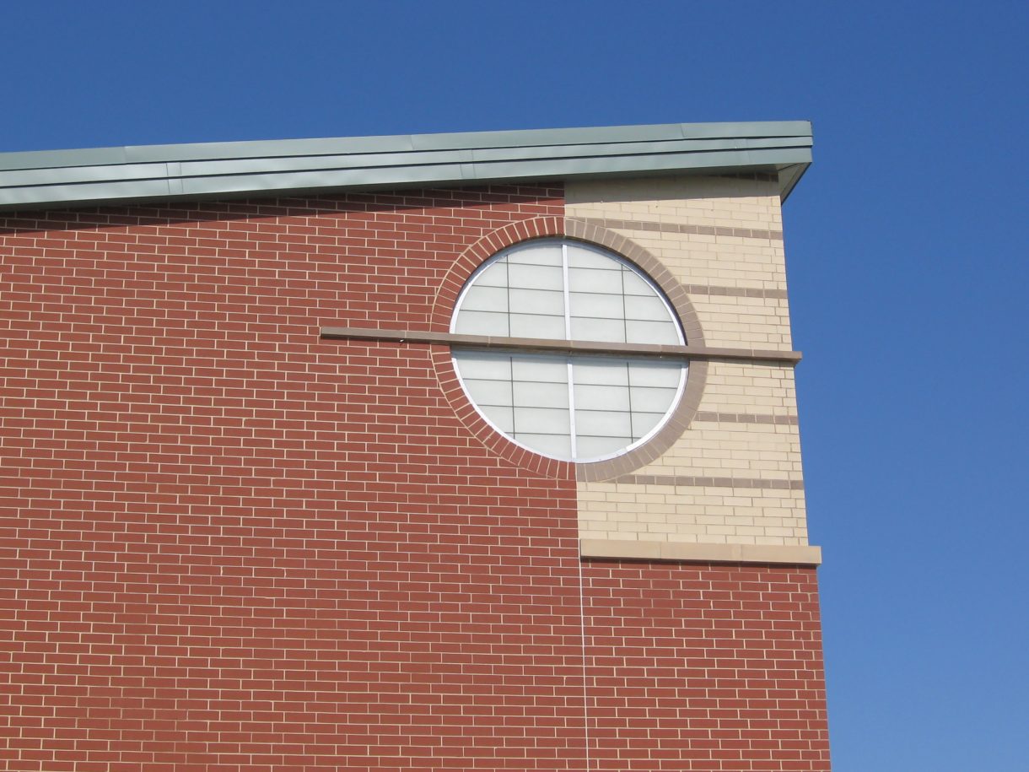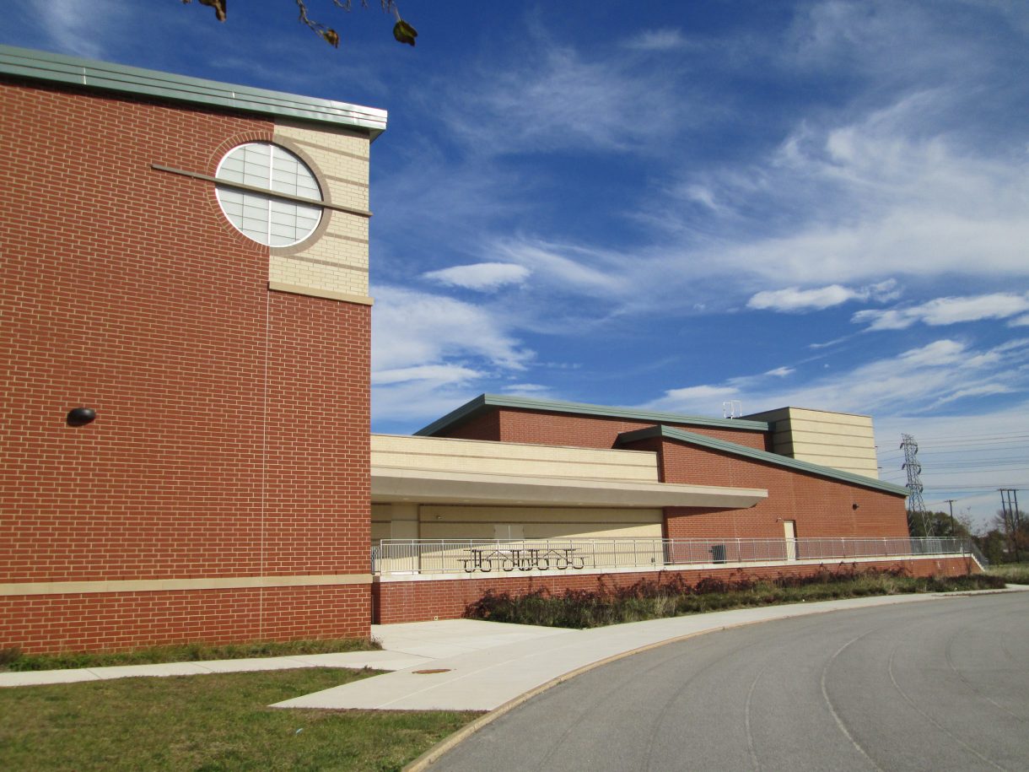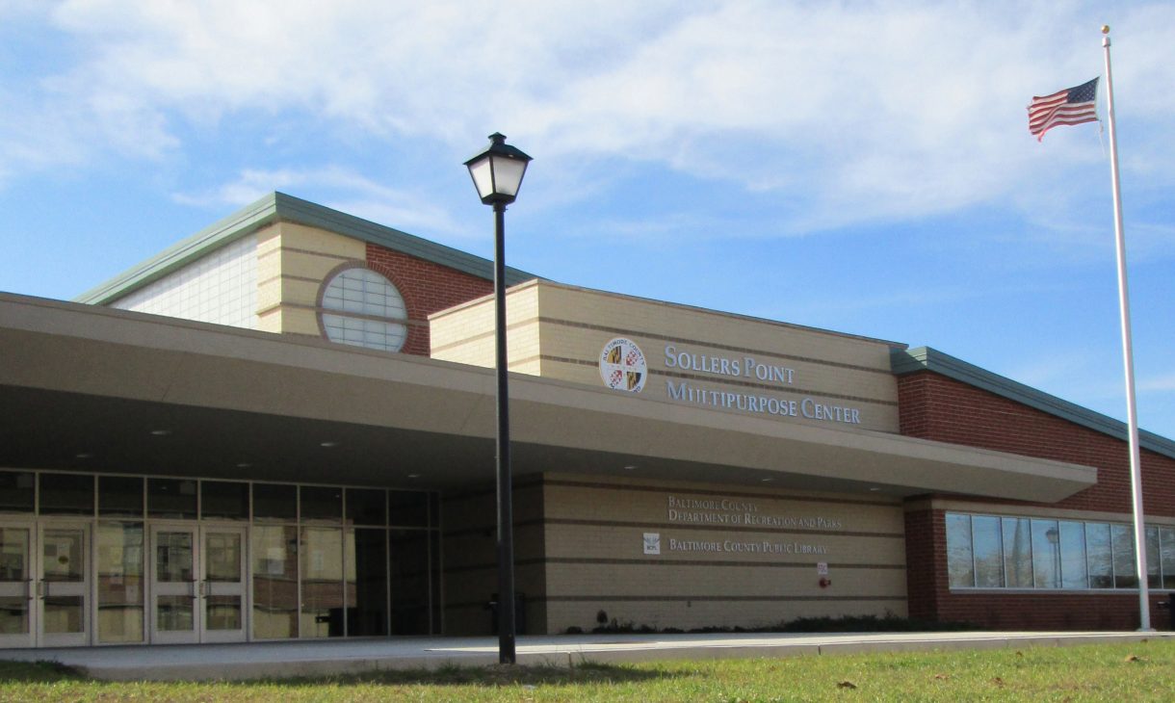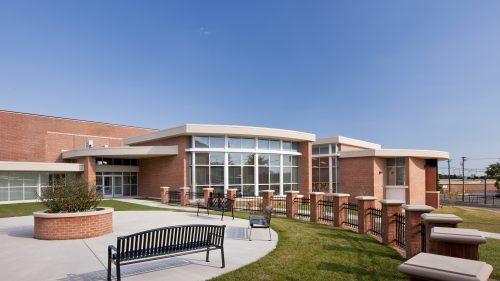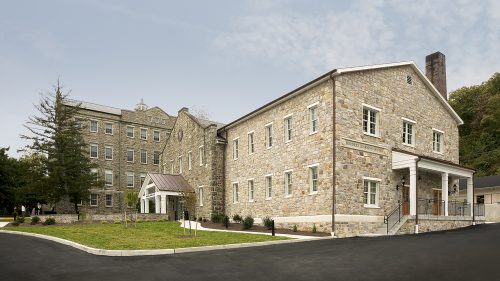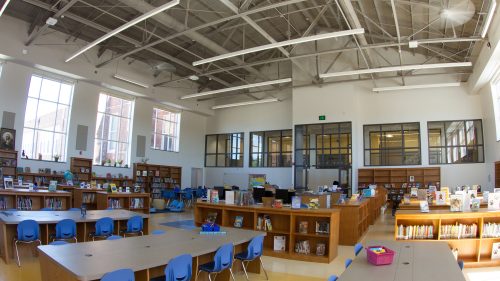Sollers Point Multipurpose Center
JMT Architecture designed this 28,840 SF versatile community center in eastern Baltimore County to include a gymnasium with bleacher seating for 300, auditorium and stage with seating for 300, dividable for multiple groups use, and a full commercial kitchen. Technology, activity, and conference rooms are part of the spatial program with a small community museum and public library component. The building grade was raised 5’ as the facility is in a Chesapeake Bay floodplain. The footprint was configured to fit with the existing fields and track, and a now demolished neighboring technical high school. The project is LEED® Gold certified.
