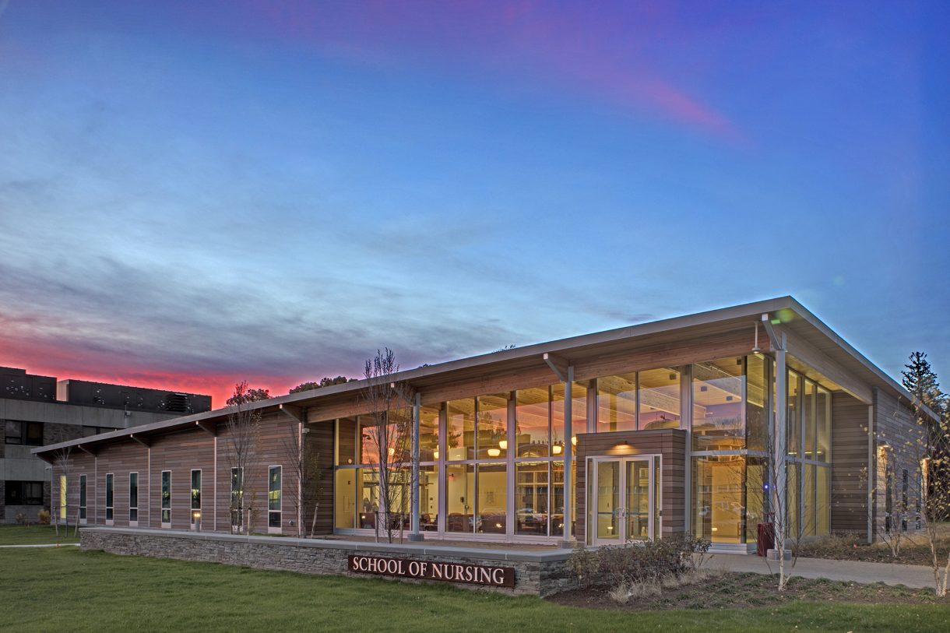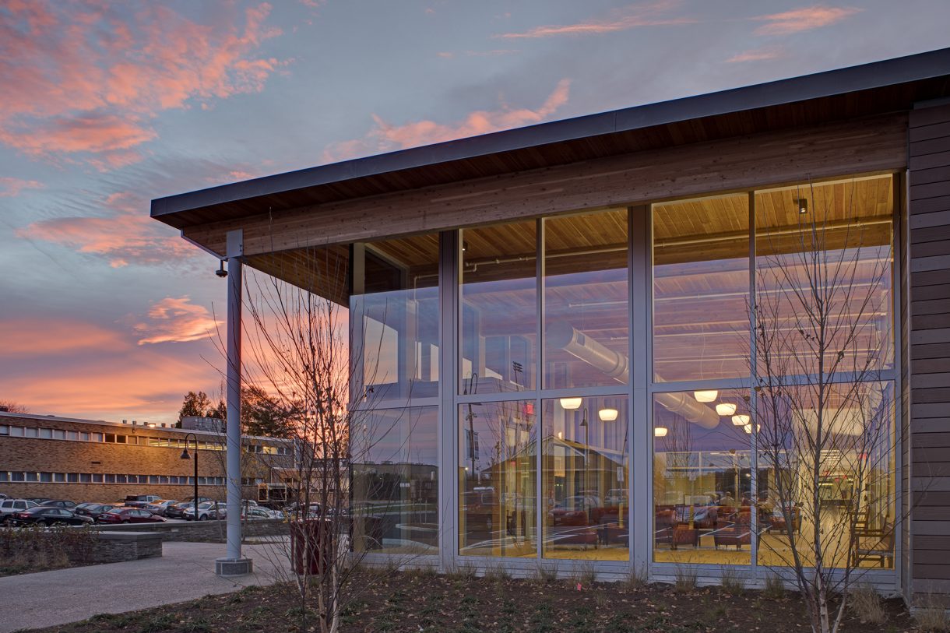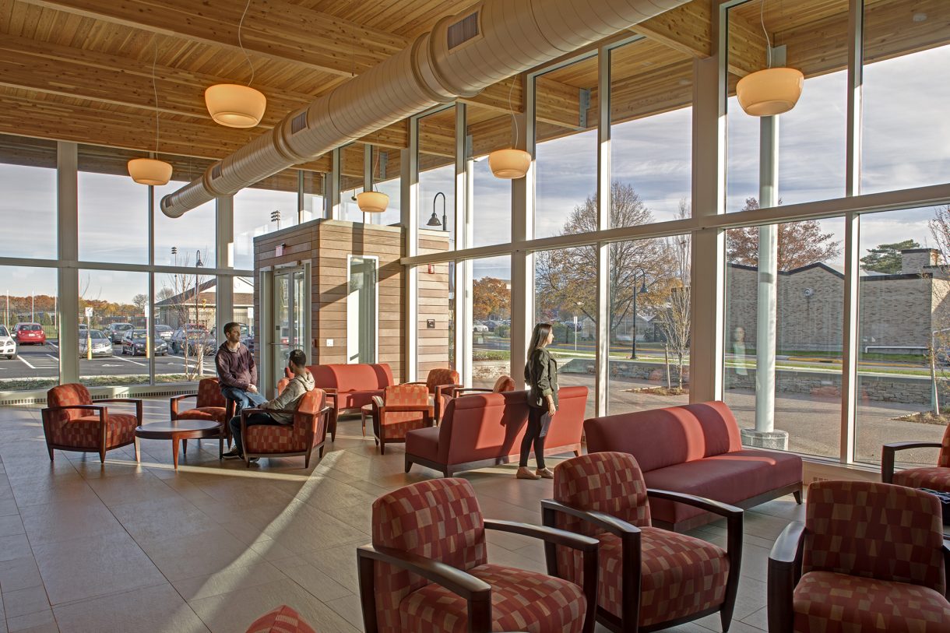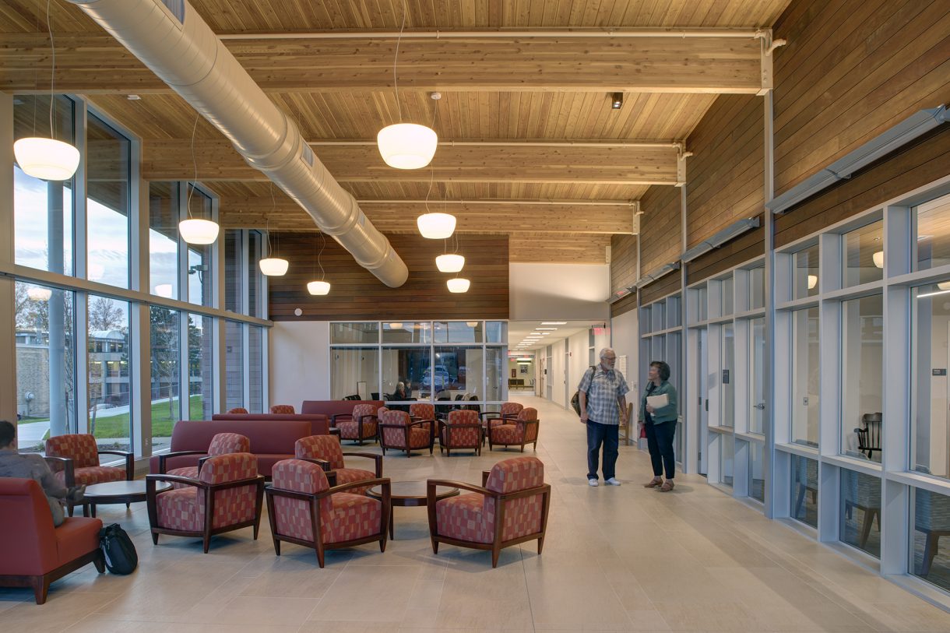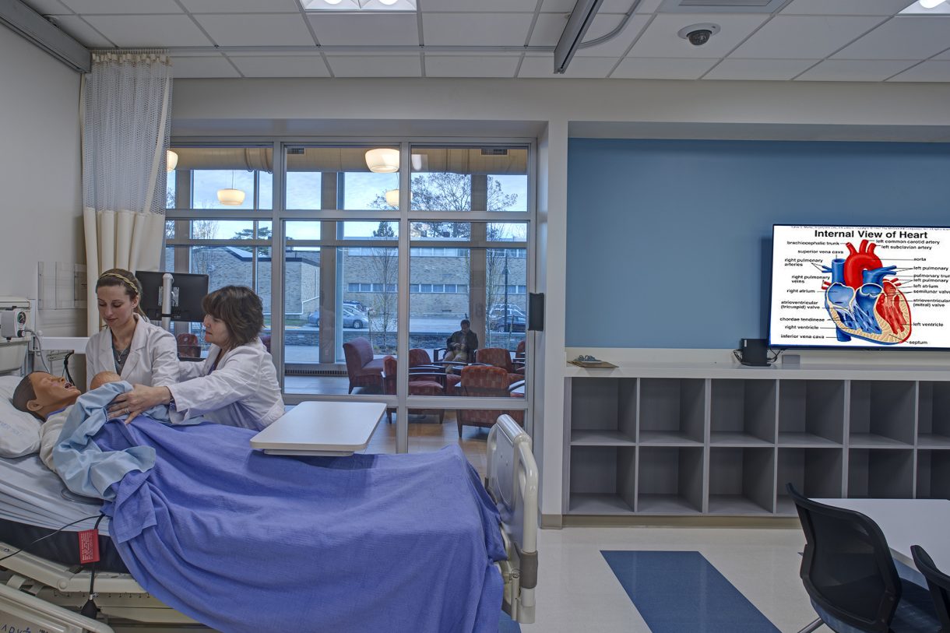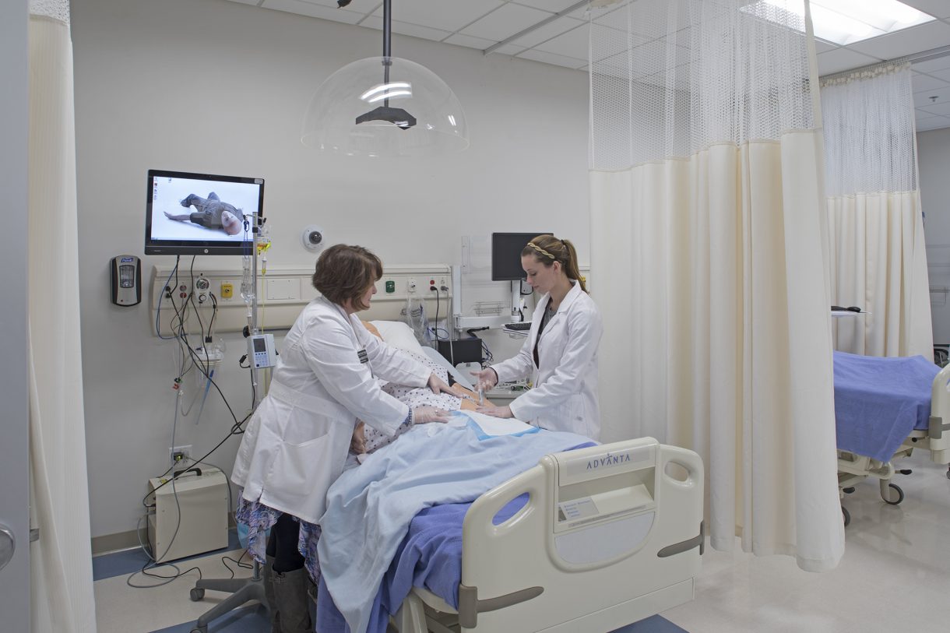School of Nursing
Rhode Island College
The School of Nursing had been housed in the Fogarty Life Sciences Building since its inception. The SON had no identity or presence on campus, the instructional spaces were outdated, faculty and administrative spaces were inadequate and areas for student to study and congregate were virtually non-existent. A new addition addressed these shortcomings, pulling the entrance for the SON away from the Fogarty building, thereby allowing the SON to establish a strong independent presence on campus. The tilted roof form and the concrete plank exterior walls give the SON an iconographic identity on the RIC campus. The addition includes state of the art simulation and skills labs supported with the best equipment and robust audio-visual technology. A light-filled lobby adjacent to a welcoming deans’ suite provides a comfortable student lounge that connects to a landscaped patio. Renovations in Fogarty included converting vacated class labs to modern classrooms, improvements to faculty offices and creation of a faculty lounge.
