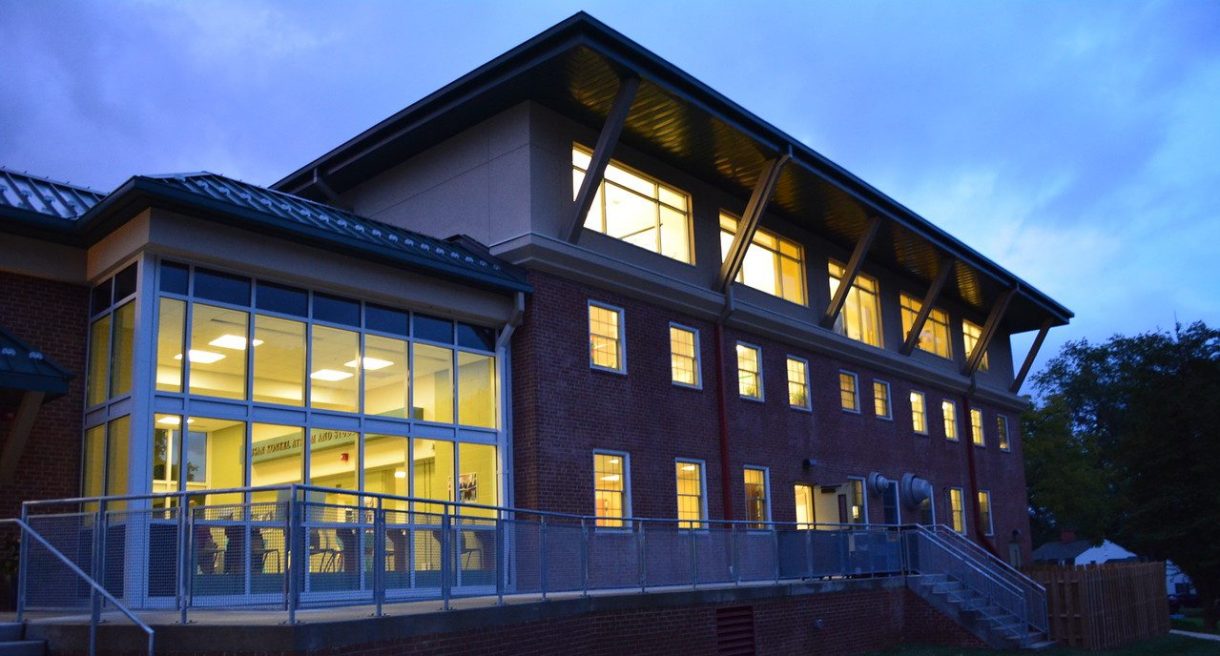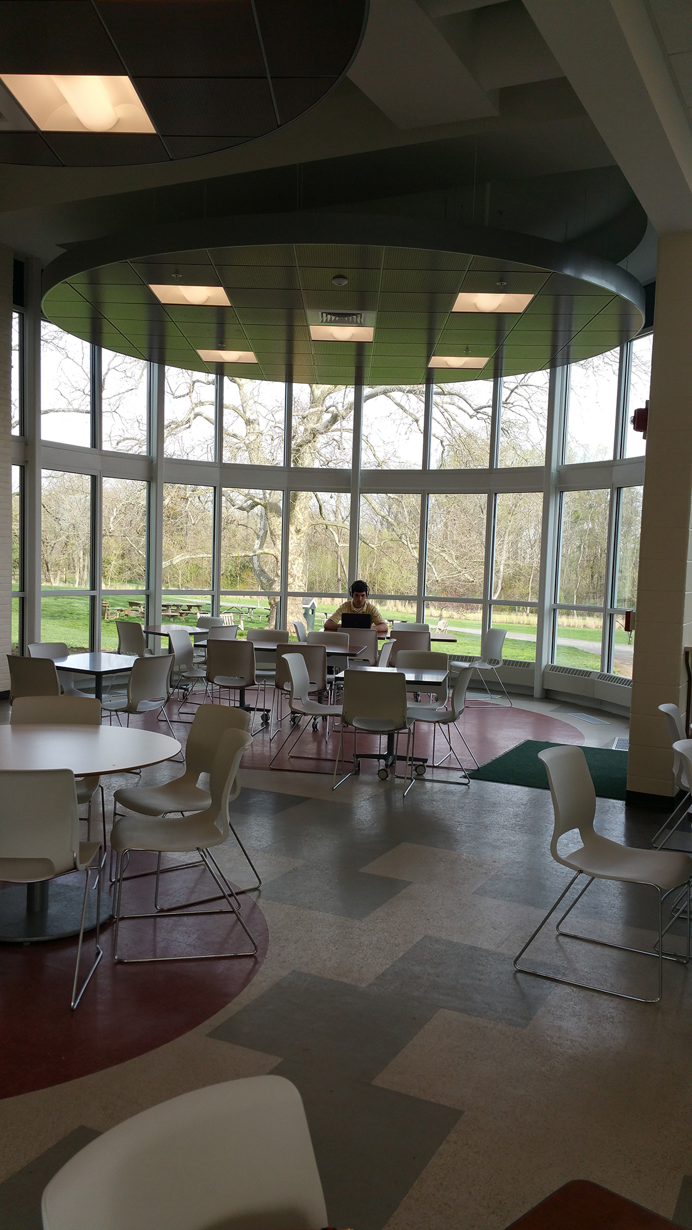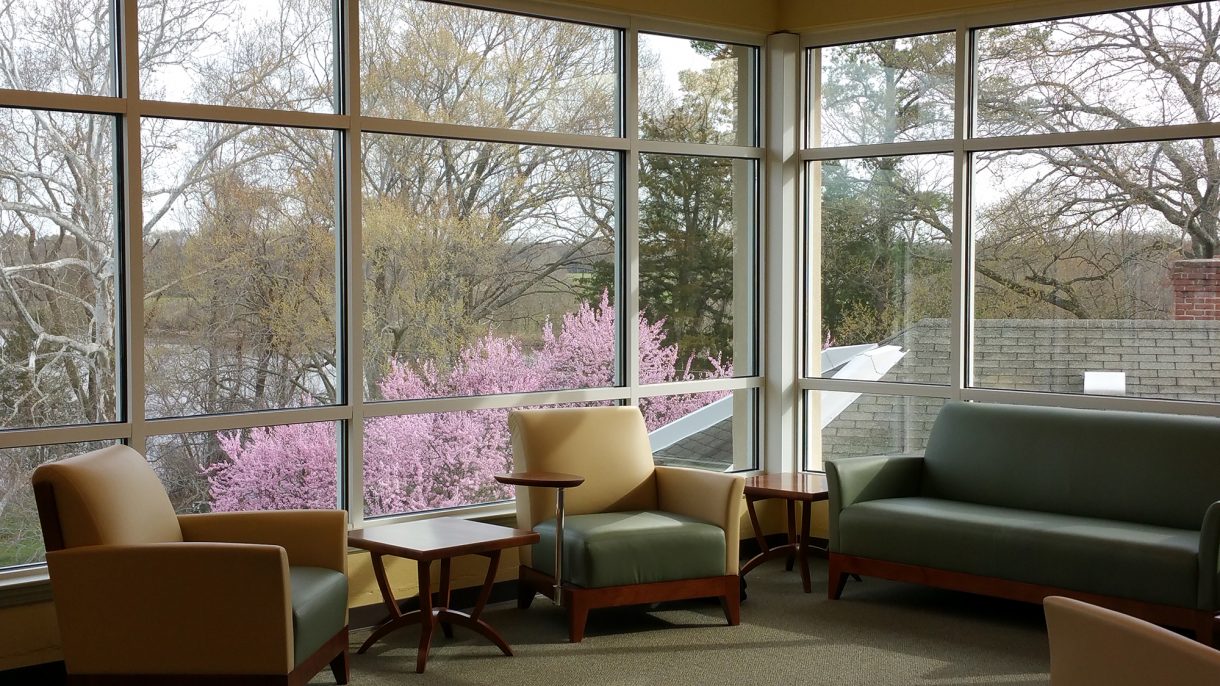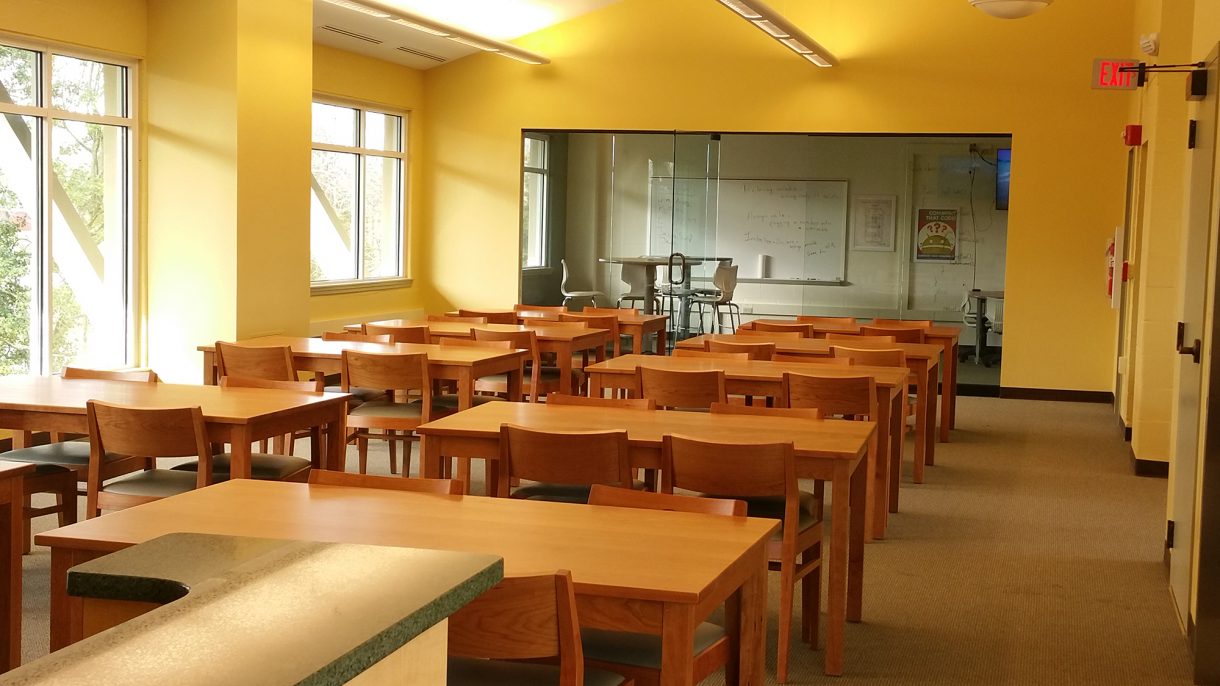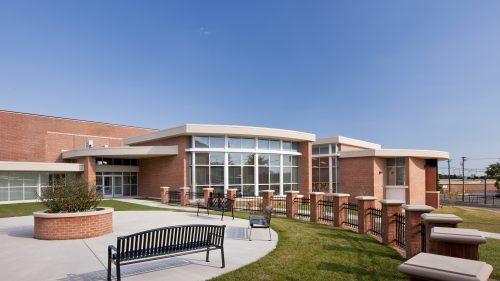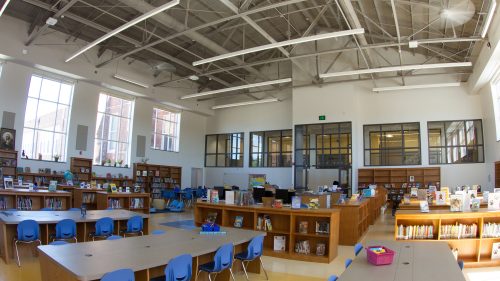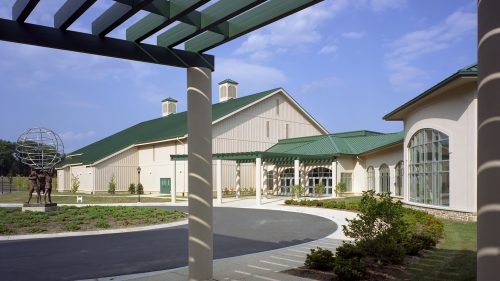Everdell Hall
The Gunston School
The 20,388 SF Everdell Hall project entailed the repurposing, renovation, and one-story addition to the Brick House dormitory building dating back to the 1930’s into a state-of-the-art classroom, library, technology, dining, and student commons facility. The focal point of the building is the glass enclosed student commons connecting the Administration Building to Everdell. It is the “new go-to” place on campus. A fourth floor was added to the existing building’s roof for the library and Idea Box technology center and affords views of the entire campus and the neighboring Corscia River.
