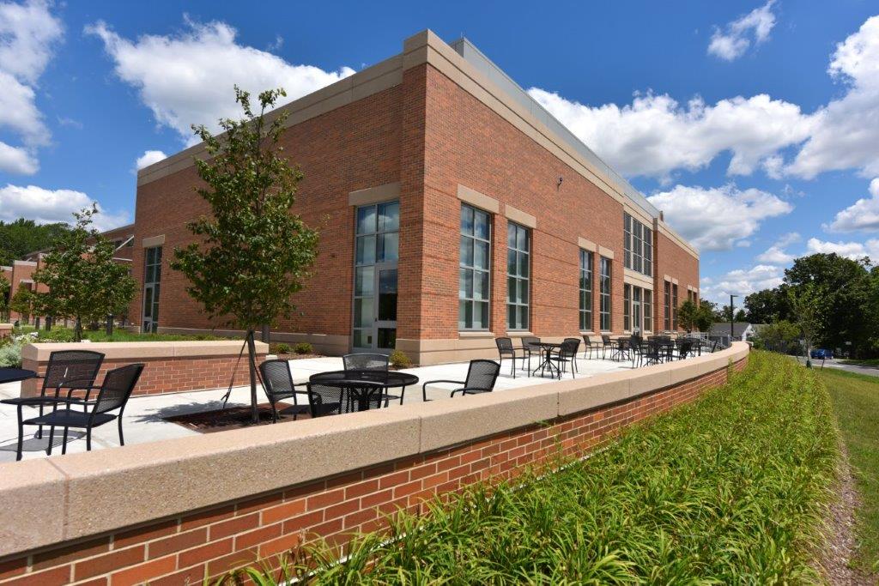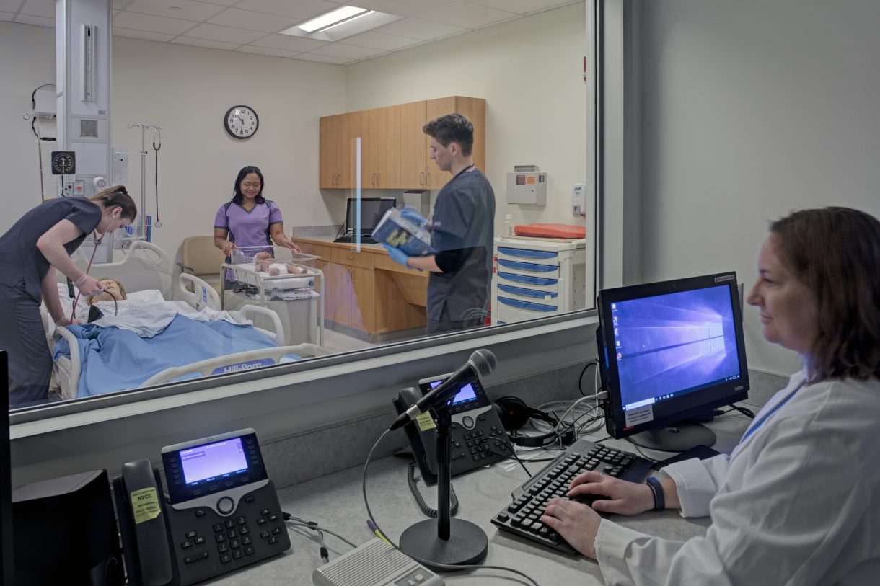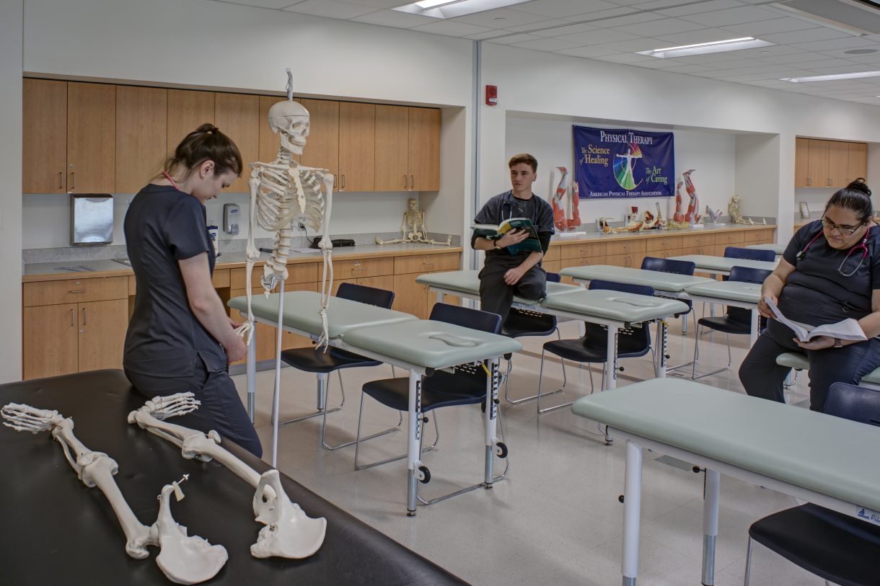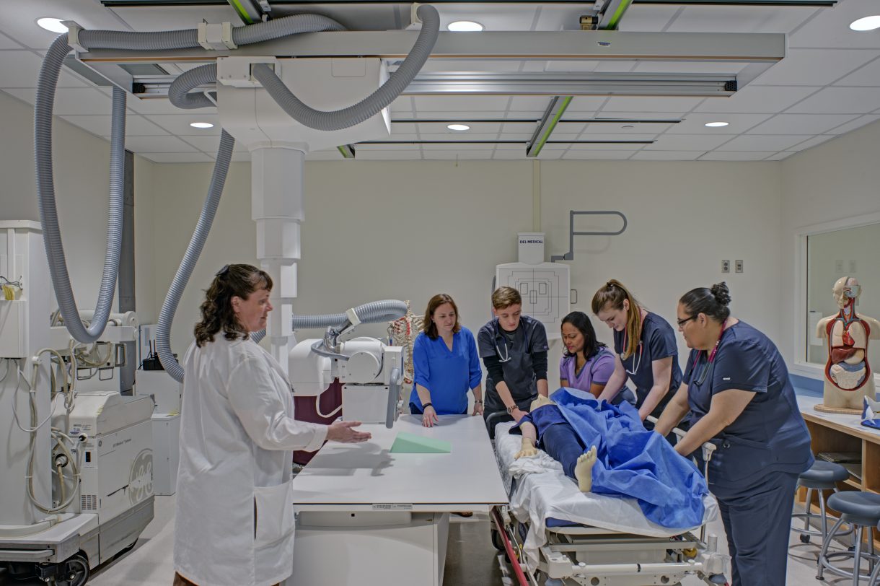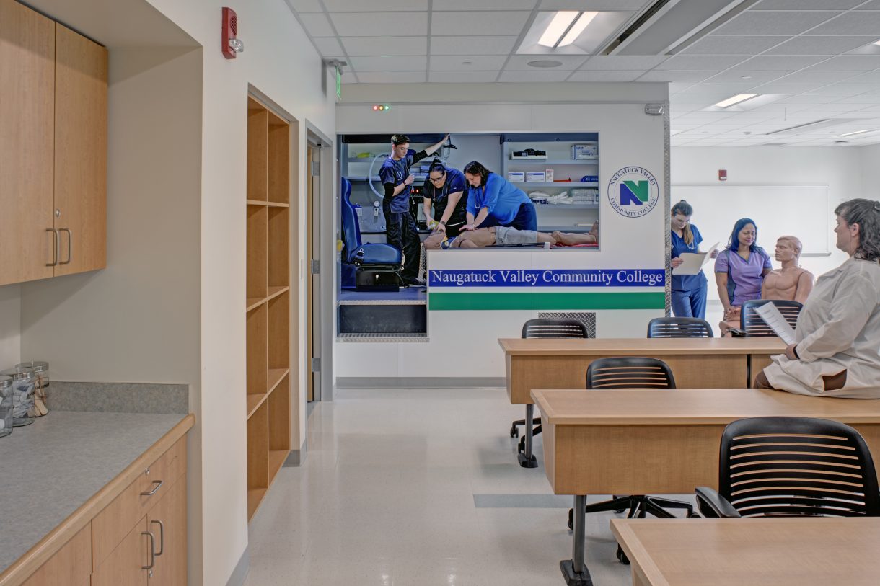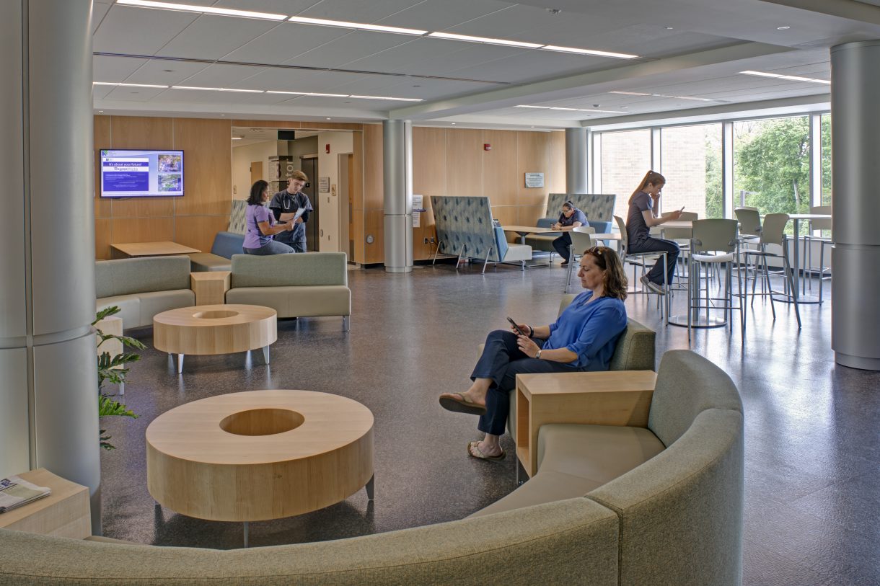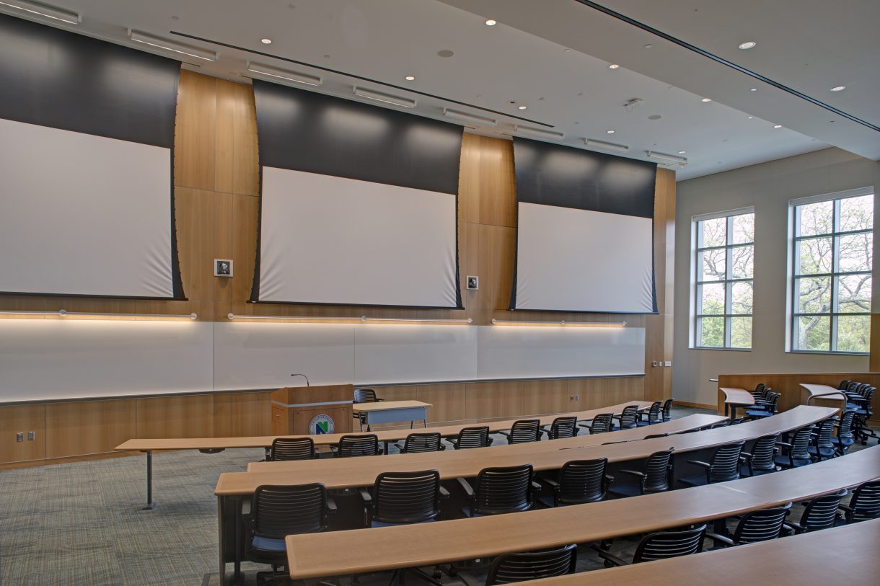Center for Health Sciences
Naugatuck Valley Community College
This new academic facility entailed a complete renovation of the 50-year-old Founders Hall plus a new 27,000 SF addition. Only the structural frame of Founders Hall was able to be retained; the renovation scope included an entirely new enclosure, all new building systems, interior partitions and finishes. The addition provides a new main entrance and additional program areas. The new facility provides state of the art skills and simulation labs for the diverse health-related programs. In addition, the building provides offices for the faculty and administration as well as a variety of student lounge and study areas including food service. Other instructional spaces include a 150-seat lecture hall, a variety of flat floor classrooms, a SCALE-UP classroom, seminar rooms and a large sub-dividable multipurpose space with capacity for up to 300-seats. Moser Pilon Nelson, Architects, LLC was Architect-of-Record.
